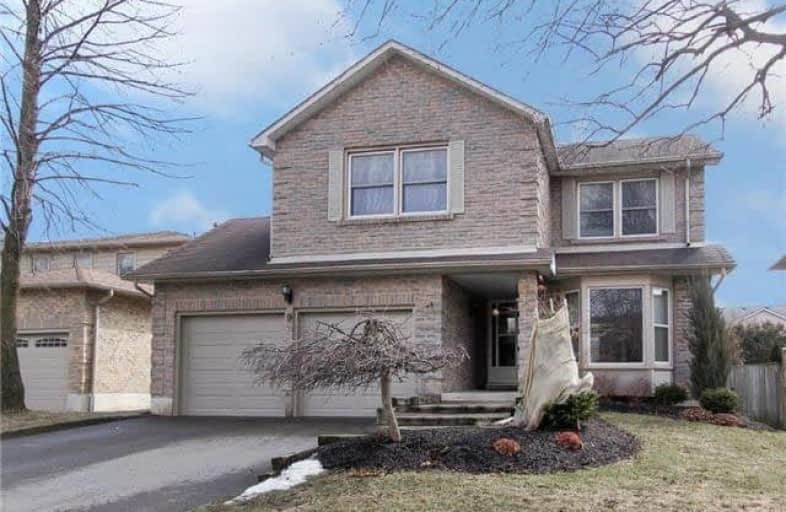
St Paul Catholic School
Elementary: Catholic
0.71 km
Dr Robert Thornton Public School
Elementary: Public
1.23 km
Glen Dhu Public School
Elementary: Public
1.33 km
Sir Samuel Steele Public School
Elementary: Public
1.63 km
John Dryden Public School
Elementary: Public
1.10 km
St Mark the Evangelist Catholic School
Elementary: Catholic
1.17 km
Father Donald MacLellan Catholic Sec Sch Catholic School
Secondary: Catholic
1.94 km
Monsignor Paul Dwyer Catholic High School
Secondary: Catholic
2.15 km
R S Mclaughlin Collegiate and Vocational Institute
Secondary: Public
2.20 km
Anderson Collegiate and Vocational Institute
Secondary: Public
1.89 km
Father Leo J Austin Catholic Secondary School
Secondary: Catholic
1.83 km
Sinclair Secondary School
Secondary: Public
2.48 km














