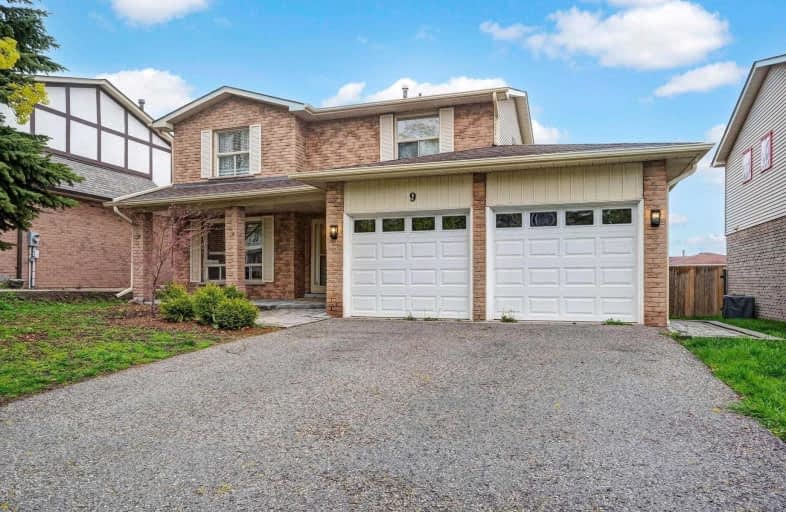
École élémentaire Antonine Maillet
Elementary: Public
2.20 km
Woodcrest Public School
Elementary: Public
2.41 km
Stephen G Saywell Public School
Elementary: Public
2.14 km
Dr Robert Thornton Public School
Elementary: Public
1.79 km
Waverly Public School
Elementary: Public
1.16 km
Bellwood Public School
Elementary: Public
0.73 km
DCE - Under 21 Collegiate Institute and Vocational School
Secondary: Public
2.98 km
Father Donald MacLellan Catholic Sec Sch Catholic School
Secondary: Catholic
3.22 km
Durham Alternative Secondary School
Secondary: Public
1.96 km
Monsignor Paul Dwyer Catholic High School
Secondary: Catholic
3.39 km
R S Mclaughlin Collegiate and Vocational Institute
Secondary: Public
2.99 km
Anderson Collegiate and Vocational Institute
Secondary: Public
2.33 km














