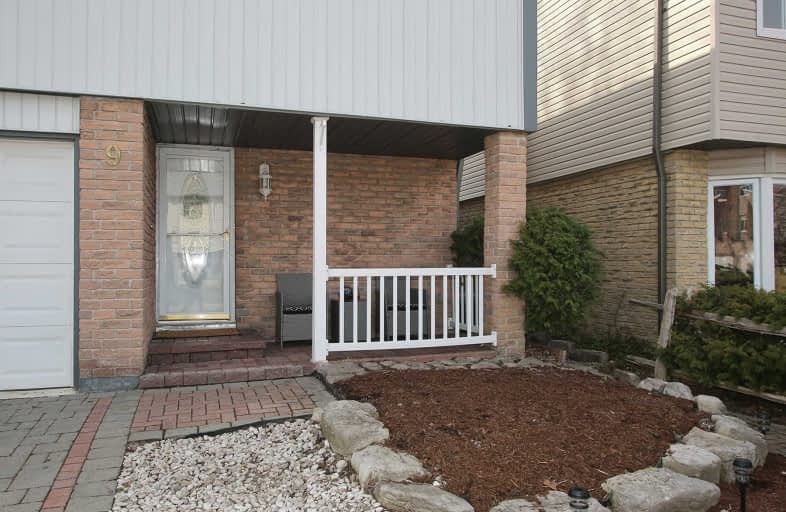
Earl A Fairman Public School
Elementary: Public
1.27 km
C E Broughton Public School
Elementary: Public
1.43 km
St Matthew the Evangelist Catholic School
Elementary: Catholic
1.61 km
Glen Dhu Public School
Elementary: Public
1.48 km
Pringle Creek Public School
Elementary: Public
0.97 km
Julie Payette
Elementary: Public
0.95 km
Henry Street High School
Secondary: Public
2.24 km
All Saints Catholic Secondary School
Secondary: Catholic
1.89 km
Anderson Collegiate and Vocational Institute
Secondary: Public
1.50 km
Father Leo J Austin Catholic Secondary School
Secondary: Catholic
2.16 km
Donald A Wilson Secondary School
Secondary: Public
1.84 km
Sinclair Secondary School
Secondary: Public
3.01 km









