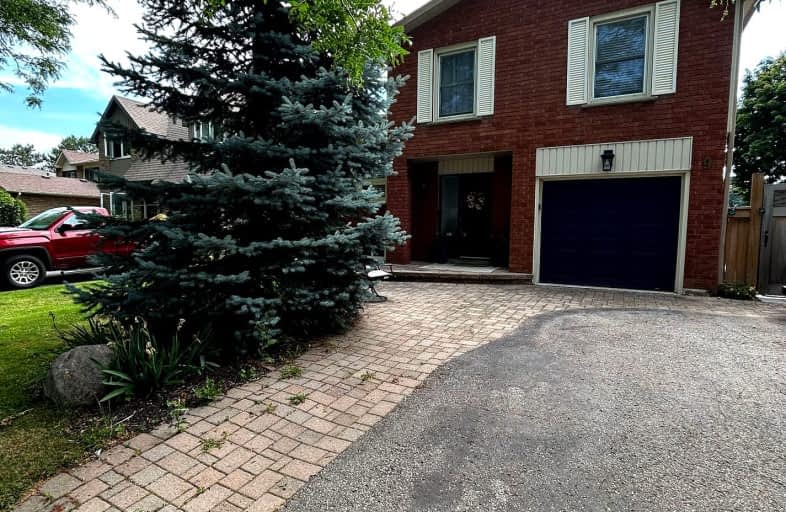Car-Dependent
- Most errands require a car.
28
/100
Some Transit
- Most errands require a car.
37
/100
Somewhat Bikeable
- Most errands require a car.
34
/100

All Saints Elementary Catholic School
Elementary: Catholic
0.88 km
St John the Evangelist Catholic School
Elementary: Catholic
1.71 km
Colonel J E Farewell Public School
Elementary: Public
0.30 km
St Luke the Evangelist Catholic School
Elementary: Catholic
1.63 km
Captain Michael VandenBos Public School
Elementary: Public
1.21 km
Williamsburg Public School
Elementary: Public
1.65 km
ÉSC Saint-Charles-Garnier
Secondary: Catholic
3.36 km
Henry Street High School
Secondary: Public
2.77 km
All Saints Catholic Secondary School
Secondary: Catholic
0.79 km
Father Leo J Austin Catholic Secondary School
Secondary: Catholic
3.67 km
Donald A Wilson Secondary School
Secondary: Public
0.66 km
Sinclair Secondary School
Secondary: Public
4.24 km
-
Whitby Soccer Dome
695 ROSSLAND Rd W, Whitby ON 0.56km -
E. A. Fairman park
1.58km -
Baycliffe Park
67 Baycliffe Dr, Whitby ON L1P 1W7 1.6km
-
TD Canada Trust ATM
3050 Garden St, Whitby ON L1R 2G7 2.65km -
RBC Royal Bank
714 Rossland Rd E (Garden), Whitby ON L1N 9L3 2.89km -
CIBC Cash Dispenser
2 Salem Rd S, Ajax ON L1S 7T7 4.64km














