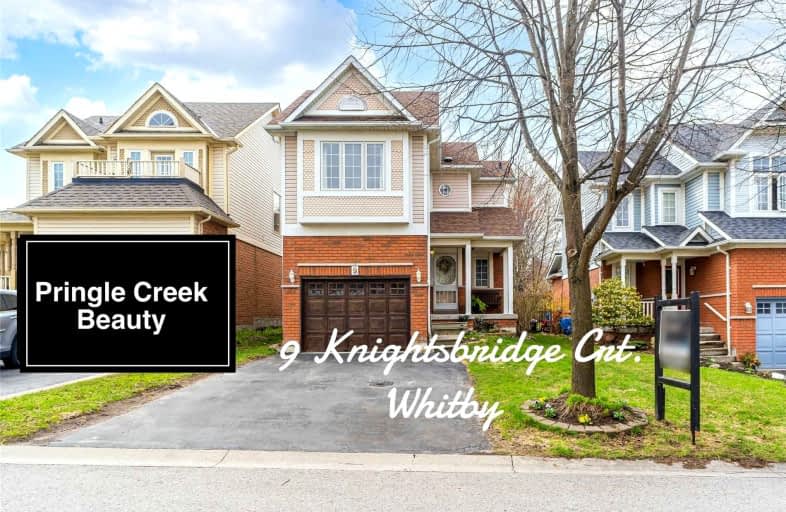
ÉIC Saint-Charles-Garnier
Elementary: Catholic
1.15 km
St Bernard Catholic School
Elementary: Catholic
0.97 km
Ormiston Public School
Elementary: Public
0.21 km
Fallingbrook Public School
Elementary: Public
0.90 km
St Matthew the Evangelist Catholic School
Elementary: Catholic
0.30 km
Jack Miner Public School
Elementary: Public
0.81 km
ÉSC Saint-Charles-Garnier
Secondary: Catholic
1.14 km
All Saints Catholic Secondary School
Secondary: Catholic
1.95 km
Anderson Collegiate and Vocational Institute
Secondary: Public
3.13 km
Father Leo J Austin Catholic Secondary School
Secondary: Catholic
1.08 km
Donald A Wilson Secondary School
Secondary: Public
2.09 km
Sinclair Secondary School
Secondary: Public
1.51 km













