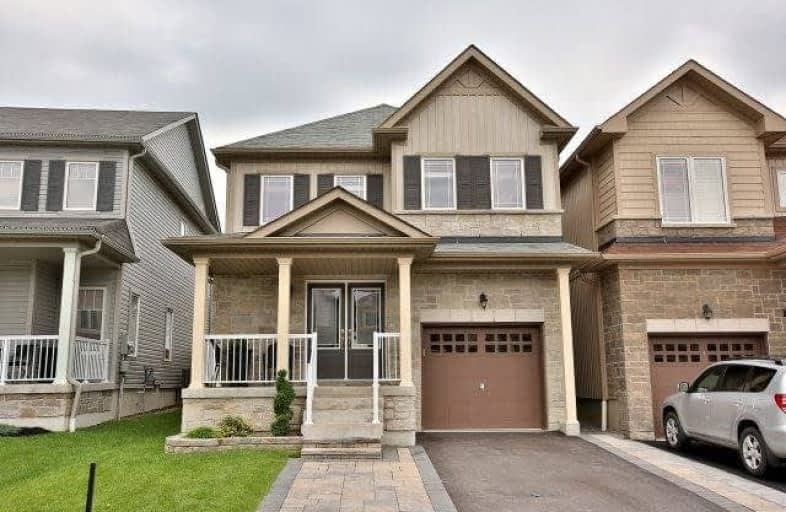Sold on Nov 17, 2017
Note: Property is not currently for sale or for rent.

-
Type: Detached
-
Style: 2-Storey
-
Size: 1500 sqft
-
Lot Size: 29.63 x 90.42 Feet
-
Age: 0-5 years
-
Taxes: $4,840 per year
-
Days on Site: 10 Days
-
Added: Sep 07, 2019 (1 week on market)
-
Updated:
-
Last Checked: 2 months ago
-
MLS®#: E3977638
-
Listed By: Right at home realty inc., brokerage
Welcome To This Modern, Bright & Clean 4 Bedroom Detached Home Nestled On A Quiet Street. Featuring A Updated Kitchen W/Quartz Counter Tops(15) W/Under Mount S/S Sink + Updated Backslash + Under Mount Lights.Double Entrance Doors. Updated Bathroom Quartz Counter Tops + Upgraded Plumbing Fixtures +Glass Shower W/Large Soaker Tub. Upgraded Laminate Flooring(15). Widened Driveway(16). Interlock(16). R2000 Home (High Efficiency)Tankless Hwt.W/I Closet. A Must See
Extras
Elfs,Gb&E,Ac(15),Fridge, Stove, B/I Dishwasher.Quick Commute To 401, Go Station, 407, Shopping, School. Too Much To List. R/I Cvac. Pls Exclude:(Master: Tv, Wall Media Unit, Office: Wall Unit, Basement Freezer)
Property Details
Facts for 9 Sandgate Street, Whitby
Status
Days on Market: 10
Last Status: Sold
Sold Date: Nov 17, 2017
Closed Date: Jan 25, 2018
Expiry Date: Mar 31, 2018
Sold Price: $680,000
Unavailable Date: Nov 17, 2017
Input Date: Nov 07, 2017
Property
Status: Sale
Property Type: Detached
Style: 2-Storey
Size (sq ft): 1500
Age: 0-5
Area: Whitby
Community: Taunton North
Availability Date: 30/60/90 Tbd
Inside
Bedrooms: 4
Bathrooms: 3
Kitchens: 1
Rooms: 9
Den/Family Room: Yes
Air Conditioning: Central Air
Fireplace: No
Laundry Level: Main
Washrooms: 3
Utilities
Electricity: Yes
Gas: Yes
Cable: Available
Telephone: Available
Building
Basement: Full
Heat Type: Forced Air
Heat Source: Gas
Exterior: Stone
Exterior: Vinyl Siding
Water Supply: Municipal
Special Designation: Unknown
Parking
Driveway: Private
Garage Spaces: 1
Garage Type: Built-In
Covered Parking Spaces: 3
Total Parking Spaces: 4
Fees
Tax Year: 2017
Tax Legal Description: Plan 40M2448 Lot 65
Taxes: $4,840
Highlights
Feature: Library
Feature: Park
Feature: Place Of Worship
Feature: Public Transit
Feature: School
Land
Cross Street: Garden/Promenade
Municipality District: Whitby
Fronting On: East
Pool: None
Sewer: Sewers
Lot Depth: 90.42 Feet
Lot Frontage: 29.63 Feet
Additional Media
- Virtual Tour: http://www.rstours.ca/25854a
Rooms
Room details for 9 Sandgate Street, Whitby
| Type | Dimensions | Description |
|---|---|---|
| Family Main | 3.71 x 4.50 | Laminate, Open Concept, Large Window |
| Living Main | 3.66 x 5.51 | Laminate, Open Concept, Combined W/Dining |
| Dining Main | 3.66 x 5.51 | Laminate, Window, Combined W/Living |
| Kitchen Main | 2.78 x 5.50 | Quartz Counter, Ceramic Back Splash, B/I Dishwasher |
| Breakfast Main | 2.78 x 5.50 | Laminate, W/O To Yard, Breakfast Area |
| Master 2nd | 3.77 x 4.51 | W/I Closet, 4 Pc Ensuite, Broadloom |
| 2nd Br 2nd | 3.04 x 3.77 | Double Closet, O/Looks Backyard, Broadloom |
| 3rd Br 2nd | 3.07 x 3.20 | Closet, O/Looks Frontyard, Broadloom |
| 4th Br 2nd | 3.26 x 3.38 | Closet, O/Looks Frontyard, Broadloom |
| XXXXXXXX | XXX XX, XXXX |
XXXX XXX XXXX |
$XXX,XXX |
| XXX XX, XXXX |
XXXXXX XXX XXXX |
$XXX,XXX | |
| XXXXXXXX | XXX XX, XXXX |
XXXXXXX XXX XXXX |
|
| XXX XX, XXXX |
XXXXXX XXX XXXX |
$XXX,XXX |
| XXXXXXXX XXXX | XXX XX, XXXX | $680,000 XXX XXXX |
| XXXXXXXX XXXXXX | XXX XX, XXXX | $689,000 XXX XXXX |
| XXXXXXXX XXXXXXX | XXX XX, XXXX | XXX XXXX |
| XXXXXXXX XXXXXX | XXX XX, XXXX | $749,900 XXX XXXX |

ÉIC Saint-Charles-Garnier
Elementary: CatholicSt Bernard Catholic School
Elementary: CatholicOrmiston Public School
Elementary: PublicFallingbrook Public School
Elementary: PublicSt Matthew the Evangelist Catholic School
Elementary: CatholicRobert Munsch Public School
Elementary: PublicÉSC Saint-Charles-Garnier
Secondary: CatholicAll Saints Catholic Secondary School
Secondary: CatholicAnderson Collegiate and Vocational Institute
Secondary: PublicFather Leo J Austin Catholic Secondary School
Secondary: CatholicDonald A Wilson Secondary School
Secondary: PublicSinclair Secondary School
Secondary: Public

