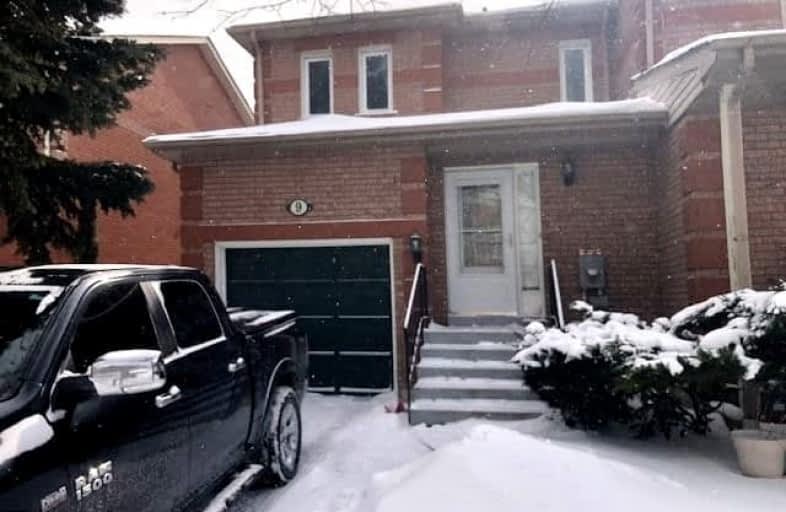
All Saints Elementary Catholic School
Elementary: Catholic
1.35 km
Earl A Fairman Public School
Elementary: Public
1.28 km
Ormiston Public School
Elementary: Public
1.55 km
St Matthew the Evangelist Catholic School
Elementary: Catholic
1.29 km
Glen Dhu Public School
Elementary: Public
1.55 km
Julie Payette
Elementary: Public
1.42 km
ÉSC Saint-Charles-Garnier
Secondary: Catholic
2.66 km
Henry Street High School
Secondary: Public
2.47 km
All Saints Catholic Secondary School
Secondary: Catholic
1.42 km
Anderson Collegiate and Vocational Institute
Secondary: Public
2.01 km
Father Leo J Austin Catholic Secondary School
Secondary: Catholic
2.06 km
Donald A Wilson Secondary School
Secondary: Public
1.39 km














