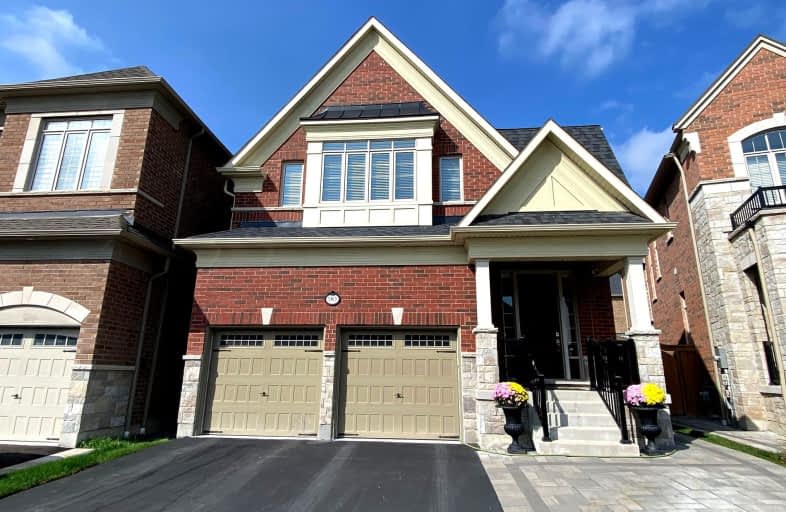Car-Dependent
- Almost all errands require a car.
14
/100
Some Transit
- Most errands require a car.
34
/100
Somewhat Bikeable
- Most errands require a car.
47
/100

ÉIC Saint-Charles-Garnier
Elementary: Catholic
1.62 km
St Luke the Evangelist Catholic School
Elementary: Catholic
1.26 km
Jack Miner Public School
Elementary: Public
1.46 km
Captain Michael VandenBos Public School
Elementary: Public
1.63 km
Williamsburg Public School
Elementary: Public
1.12 km
Robert Munsch Public School
Elementary: Public
1.48 km
ÉSC Saint-Charles-Garnier
Secondary: Catholic
1.62 km
Henry Street High School
Secondary: Public
5.22 km
All Saints Catholic Secondary School
Secondary: Catholic
2.25 km
Father Leo J Austin Catholic Secondary School
Secondary: Catholic
3.13 km
Donald A Wilson Secondary School
Secondary: Public
2.45 km
Sinclair Secondary School
Secondary: Public
3.06 km
-
Country Lane Park
Whitby ON 1.19km -
Hobbs Park
28 Westport Dr, Whitby ON L1R 0J3 2.92km -
Central Park
Michael Blvd, Whitby ON 5.03km
-
RBC Royal Bank
480 Taunton Rd E (Baldwin), Whitby ON L1N 5R5 1.74km -
CIBC
308 Taunton Rd E, Whitby ON L1R 0H4 2.58km -
Localcoin Bitcoin ATM - Anderson Jug City
728 Anderson St, Whitby ON L1N 3V6 4.44km














