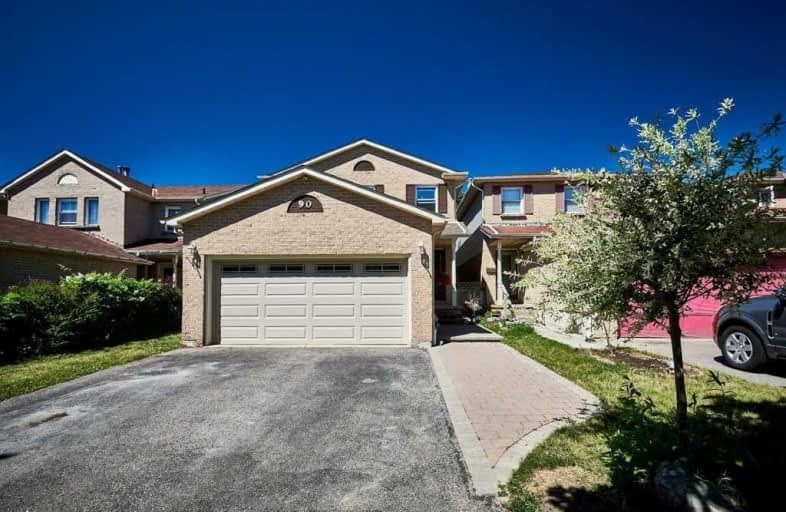
St Bernard Catholic School
Elementary: Catholic
1.34 km
C E Broughton Public School
Elementary: Public
1.60 km
Fallingbrook Public School
Elementary: Public
1.67 km
Glen Dhu Public School
Elementary: Public
0.57 km
Pringle Creek Public School
Elementary: Public
0.84 km
Julie Payette
Elementary: Public
1.57 km
ÉSC Saint-Charles-Garnier
Secondary: Catholic
2.75 km
Henry Street High School
Secondary: Public
3.12 km
Anderson Collegiate and Vocational Institute
Secondary: Public
1.53 km
Father Leo J Austin Catholic Secondary School
Secondary: Catholic
1.39 km
Donald A Wilson Secondary School
Secondary: Public
2.59 km
Sinclair Secondary School
Secondary: Public
2.28 km














