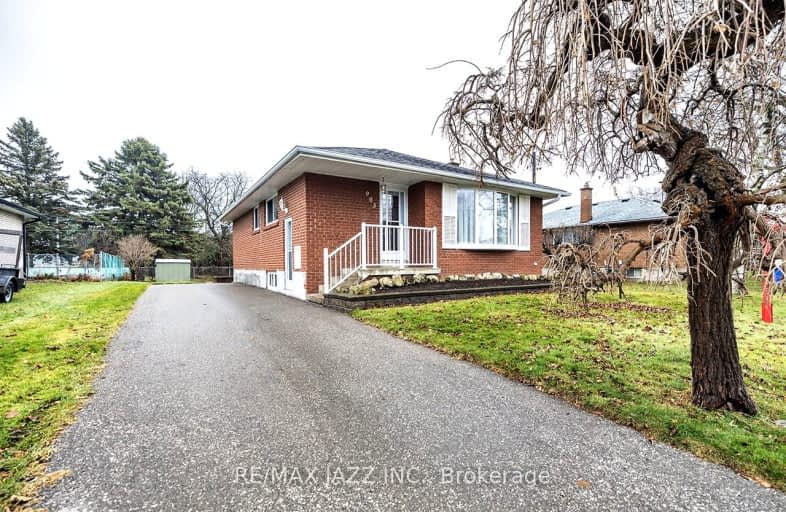Car-Dependent
- Most errands require a car.
44
/100
Some Transit
- Most errands require a car.
47
/100
Somewhat Bikeable
- Most errands require a car.
43
/100

St Theresa Catholic School
Elementary: Catholic
1.13 km
ÉÉC Jean-Paul II
Elementary: Catholic
0.18 km
C E Broughton Public School
Elementary: Public
0.98 km
Sir William Stephenson Public School
Elementary: Public
1.03 km
Pringle Creek Public School
Elementary: Public
1.71 km
Julie Payette
Elementary: Public
1.13 km
Henry Street High School
Secondary: Public
1.50 km
All Saints Catholic Secondary School
Secondary: Catholic
3.64 km
Anderson Collegiate and Vocational Institute
Secondary: Public
1.16 km
Father Leo J Austin Catholic Secondary School
Secondary: Catholic
3.93 km
Donald A Wilson Secondary School
Secondary: Public
3.50 km
Sinclair Secondary School
Secondary: Public
4.81 km
-
Limerick Park
Donegal Ave, Oshawa ON 2.84km -
Fantastic Lake View
310 Water St, Whitby ON 2.88km -
Whitby Soccer Dome
695 Rossland Rd W, Whitby ON 3.45km
-
TD Bank Financial Group
80 Thickson Rd N (Nichol Ave), Whitby ON L1N 3R1 1.32km -
TD Bank Financial Group
404 Dundas St W, Whitby ON L1N 2M7 1.54km -
BMO Bank of Montreal
100 Nordeagle Ave, Whitby ON L1N 9S1 2.42km














