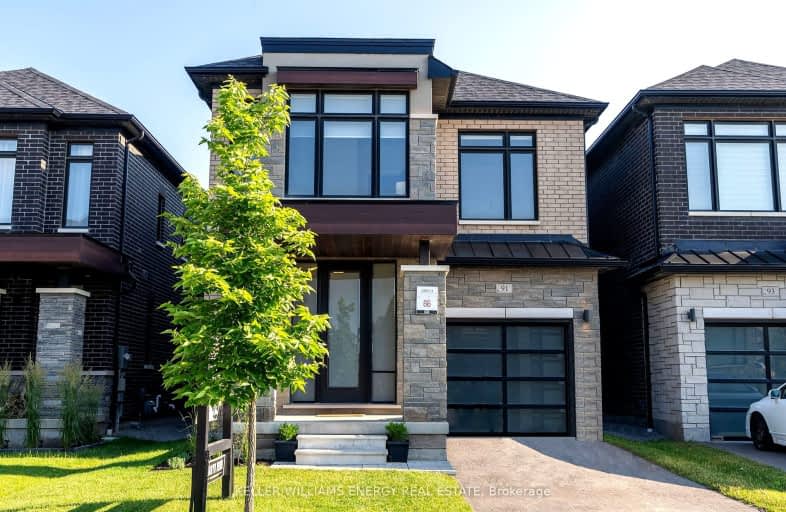Car-Dependent
- Almost all errands require a car.
0
/100
Some Transit
- Most errands require a car.
36
/100
Somewhat Bikeable
- Most errands require a car.
28
/100

All Saints Elementary Catholic School
Elementary: Catholic
1.22 km
Colonel J E Farewell Public School
Elementary: Public
1.14 km
St Luke the Evangelist Catholic School
Elementary: Catholic
1.37 km
Jack Miner Public School
Elementary: Public
2.16 km
Captain Michael VandenBos Public School
Elementary: Public
1.06 km
Williamsburg Public School
Elementary: Public
1.09 km
ÉSC Saint-Charles-Garnier
Secondary: Catholic
3.18 km
Henry Street High School
Secondary: Public
3.68 km
All Saints Catholic Secondary School
Secondary: Catholic
1.14 km
Father Leo J Austin Catholic Secondary School
Secondary: Catholic
3.90 km
Donald A Wilson Secondary School
Secondary: Public
1.18 km
Sinclair Secondary School
Secondary: Public
4.30 km
-
Whitby Soccer Dome
Whitby ON 1.18km -
Fallingbrook Park
3.91km -
Whitby Optimist Park
4.67km
-
BMO Bank of Montreal
3960 Brock St N (Taunton), Whitby ON L1R 3E1 2.74km -
TD Canada Trust ATM
3050 Garden St, Whitby ON L1R 2G7 3.08km -
TD Bank Financial Group
404 Dundas St W, Whitby ON L1N 2M7 3.16km














