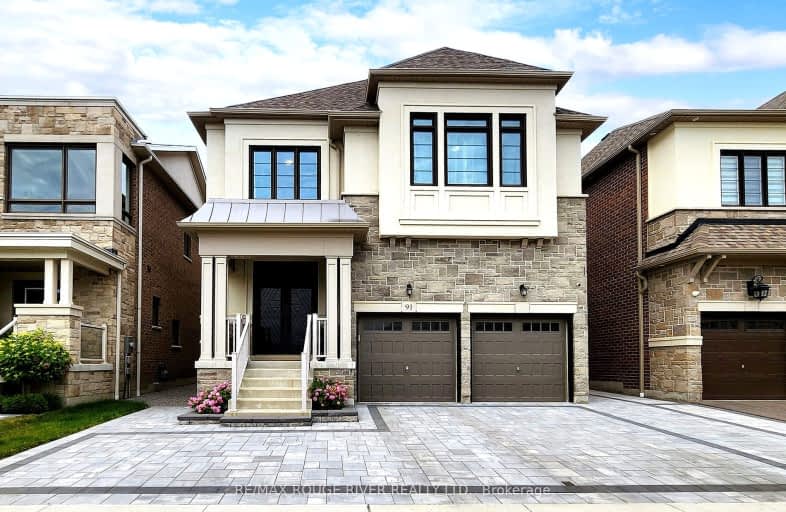Car-Dependent
- Almost all errands require a car.
0
/100
Some Transit
- Most errands require a car.
33
/100
Somewhat Bikeable
- Most errands require a car.
26
/100

All Saints Elementary Catholic School
Elementary: Catholic
1.90 km
Colonel J E Farewell Public School
Elementary: Public
2.20 km
St Luke the Evangelist Catholic School
Elementary: Catholic
1.40 km
Jack Miner Public School
Elementary: Public
2.16 km
Captain Michael VandenBos Public School
Elementary: Public
1.40 km
Williamsburg Public School
Elementary: Public
0.87 km
ÉSC Saint-Charles-Garnier
Secondary: Catholic
2.88 km
All Saints Catholic Secondary School
Secondary: Catholic
1.86 km
Father Leo J Austin Catholic Secondary School
Secondary: Catholic
4.03 km
Donald A Wilson Secondary School
Secondary: Public
1.99 km
Notre Dame Catholic Secondary School
Secondary: Catholic
3.89 km
J Clarke Richardson Collegiate
Secondary: Public
3.87 km
-
Baycliffe Park
67 Baycliffe Dr, Whitby ON L1P 1W7 0.75km -
Whitby Soccer Dome
695 ROSSLAND Rd W, Whitby ON 2.05km -
E. A. Fairman park
3.41km
-
RBC Royal Bank
480 Taunton Rd E (Baldwin), Whitby ON L1N 5R5 2.91km -
TD Bank Financial Group
1961 Salem Rd N, Ajax ON L1T 0J9 3.55km -
TD Bank Financial Group
3050 Garden St (at Rossland Rd), Whitby ON L1R 2G7 3.56km












