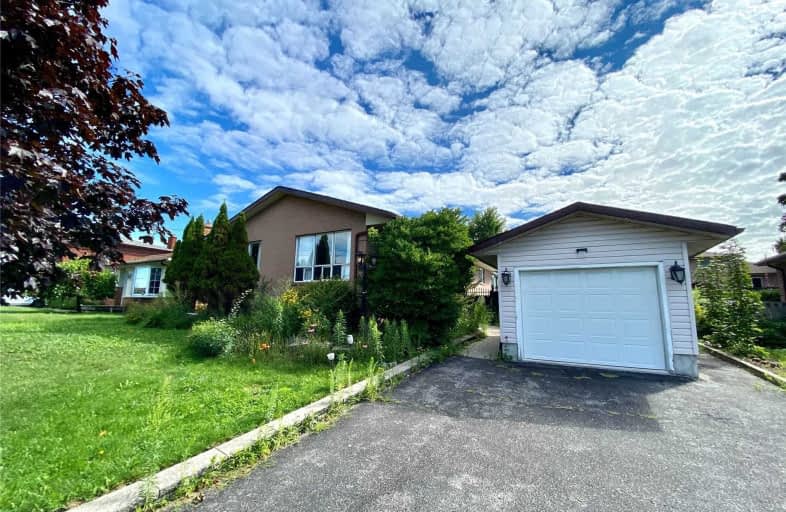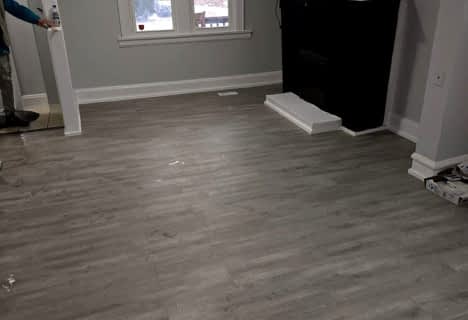
St Theresa Catholic School
Elementary: Catholic
1.18 km
St Paul Catholic School
Elementary: Catholic
2.40 km
Dr Robert Thornton Public School
Elementary: Public
1.53 km
ÉÉC Jean-Paul II
Elementary: Catholic
1.27 km
C E Broughton Public School
Elementary: Public
1.49 km
Bellwood Public School
Elementary: Public
0.32 km
Father Donald MacLellan Catholic Sec Sch Catholic School
Secondary: Catholic
3.47 km
Durham Alternative Secondary School
Secondary: Public
2.84 km
Henry Street High School
Secondary: Public
2.95 km
Monsignor Paul Dwyer Catholic High School
Secondary: Catholic
3.67 km
R S Mclaughlin Collegiate and Vocational Institute
Secondary: Public
3.36 km
Anderson Collegiate and Vocational Institute
Secondary: Public
1.43 km









