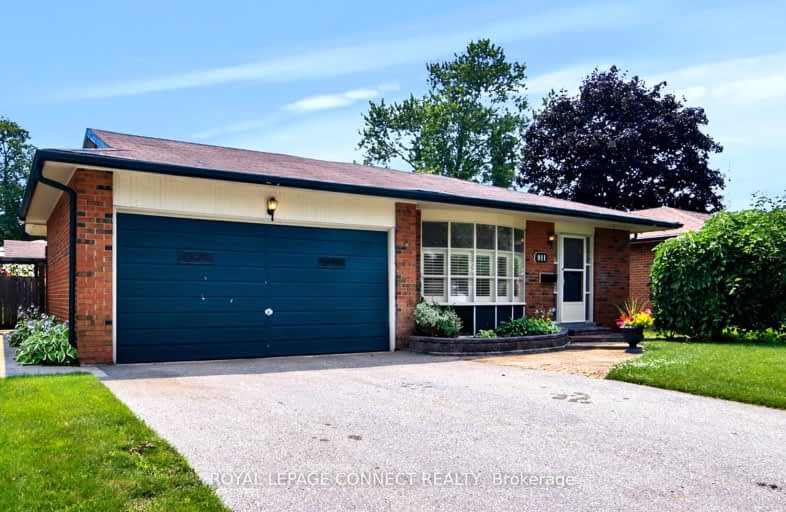Car-Dependent
- Almost all errands require a car.
12
/100
Some Transit
- Most errands require a car.
45
/100
Somewhat Bikeable
- Most errands require a car.
41
/100

St Theresa Catholic School
Elementary: Catholic
1.31 km
ÉÉC Jean-Paul II
Elementary: Catholic
0.27 km
C E Broughton Public School
Elementary: Public
1.23 km
Sir William Stephenson Public School
Elementary: Public
0.94 km
Pringle Creek Public School
Elementary: Public
1.98 km
Julie Payette
Elementary: Public
1.43 km
Father Donald MacLellan Catholic Sec Sch Catholic School
Secondary: Catholic
4.56 km
Henry Street High School
Secondary: Public
1.61 km
All Saints Catholic Secondary School
Secondary: Catholic
3.92 km
Anderson Collegiate and Vocational Institute
Secondary: Public
1.38 km
Father Leo J Austin Catholic Secondary School
Secondary: Catholic
4.20 km
Donald A Wilson Secondary School
Secondary: Public
3.78 km














