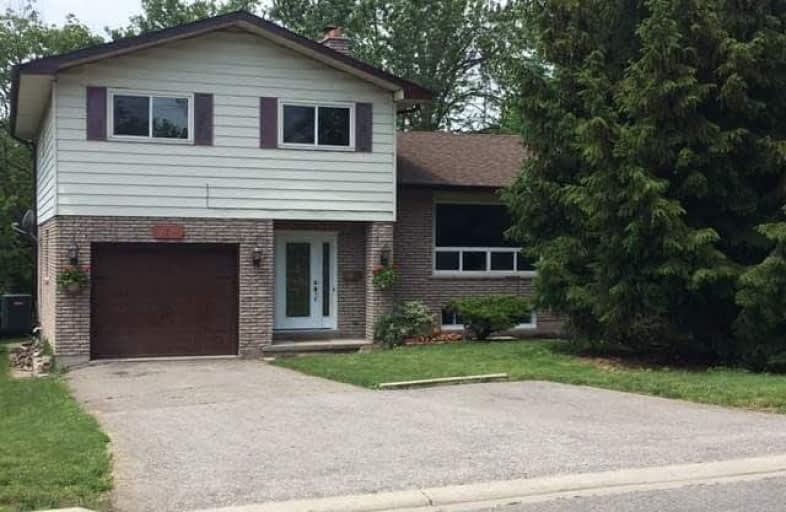Removed on Jun 27, 2017
Note: Property is not currently for sale or for rent.

-
Type: Detached
-
Style: Backsplit 4
-
Lease Term: 1 Year
-
Possession: Immediate
-
All Inclusive: N
-
Lot Size: 0 x 0
-
Age: No Data
-
Days on Site: 13 Days
-
Added: Sep 07, 2019 (1 week on market)
-
Updated:
-
Last Checked: 2 months ago
-
MLS®#: E3845739
-
Listed By: Homelife landmark realty inc., brokerage
Quiet Side Split In Prestigious Down Town Whitby On A Large 50 X 135 Ft Lot With Mature Trees. Updated Kitchen. Spacious Living Room With Fireplace. Separate Back Entrance.Minutes To 401 Access, Transit & Shopping. Freshly Painted, Bedrooms Laminate, Basement Carpet, New Driveway To Be Paved In 3 Weeks. Non Smokers Is A Must
Extras
Newer Carpet- Basement, Newer Laminate - 4 Bedrooms, Freshly Painted, Gas Cook Top, Built In Oven All Electric Light Fixtures, Washer, Dryer, Tenant Required To Get Tenant Content And Liability Insurance. Tenant Pays 100% Of Utilities.
Property Details
Facts for 914 Athol Street, Whitby
Status
Days on Market: 13
Last Status: Terminated
Sold Date: May 21, 2025
Closed Date: Nov 30, -0001
Expiry Date: Sep 30, 2017
Unavailable Date: Jun 27, 2017
Input Date: Jun 18, 2017
Prior LSC: Suspended
Property
Status: Lease
Property Type: Detached
Style: Backsplit 4
Area: Whitby
Community: Downtown Whitby
Availability Date: Immediate
Inside
Bedrooms: 4
Bathrooms: 2
Kitchens: 1
Rooms: 7
Den/Family Room: Yes
Air Conditioning: Central Air
Fireplace: Yes
Laundry: Ensuite
Laundry Level: Main
Washrooms: 2
Utilities
Utilities Included: N
Building
Basement: Finished
Basement 2: Sep Entrance
Heat Type: Forced Air
Heat Source: Gas
Exterior: Alum Siding
Exterior: Brick
Private Entrance: Y
Water Supply: Municipal
Special Designation: Unknown
Parking
Driveway: Private
Parking Included: Yes
Garage Spaces: 1
Garage Type: Attached
Covered Parking Spaces: 3
Total Parking Spaces: 4
Fees
Cable Included: No
Central A/C Included: No
Common Elements Included: Yes
Heating Included: No
Hydro Included: No
Water Included: No
Land
Cross Street: Brock St S And Burns
Municipality District: Whitby
Fronting On: West
Pool: None
Sewer: Sewers
Payment Frequency: Monthly
Rooms
Room details for 914 Athol Street, Whitby
| Type | Dimensions | Description |
|---|---|---|
| Living Main | 4.75 x 4.75 | Hardwood Floor, Open Concept |
| Dining Main | 4.75 x 4.75 | Hardwood Floor, Combined W/Living |
| Kitchen Main | 4.12 x 4.75 | Hardwood Floor, Granite Counter |
| Den Ground | 3.00 x 3.00 | Broadloom, Window |
| Master Upper | 3.30 x 4.50 | Laminate, Closet |
| 2nd Br Upper | 3.28 x 4.50 | Laminate, Closet |
| 3rd Br Upper | 3.60 x 3.60 | Laminate, Closet |
| 4th Br Upper | 3.00 x 3.60 | Laminate, Closet |
| Rec Bsmt | 4.75 x 8.23 | Broadloom, W/O To Garden |
| XXXXXXXX | XXX XX, XXXX |
XXXXXXX XXX XXXX |
|
| XXX XX, XXXX |
XXXXXX XXX XXXX |
$X,XXX | |
| XXXXXXXX | XXX XX, XXXX |
XXXX XXX XXXX |
$XXX,XXX |
| XXX XX, XXXX |
XXXXXX XXX XXXX |
$XXX,XXX |
| XXXXXXXX XXXXXXX | XXX XX, XXXX | XXX XXXX |
| XXXXXXXX XXXXXX | XXX XX, XXXX | $2,675 XXX XXXX |
| XXXXXXXX XXXX | XXX XX, XXXX | $661,000 XXX XXXX |
| XXXXXXXX XXXXXX | XXX XX, XXXX | $550,000 XXX XXXX |

St Marguerite d'Youville Catholic School
Elementary: CatholicÉÉC Jean-Paul II
Elementary: CatholicC E Broughton Public School
Elementary: PublicWest Lynde Public School
Elementary: PublicSir William Stephenson Public School
Elementary: PublicJulie Payette
Elementary: PublicHenry Street High School
Secondary: PublicAll Saints Catholic Secondary School
Secondary: CatholicAnderson Collegiate and Vocational Institute
Secondary: PublicFather Leo J Austin Catholic Secondary School
Secondary: CatholicDonald A Wilson Secondary School
Secondary: PublicSinclair Secondary School
Secondary: Public- 3 bath
- 4 bed
7 Bannerman Court, Whitby, Ontario • L1N 5M9 • Lynde Creek



