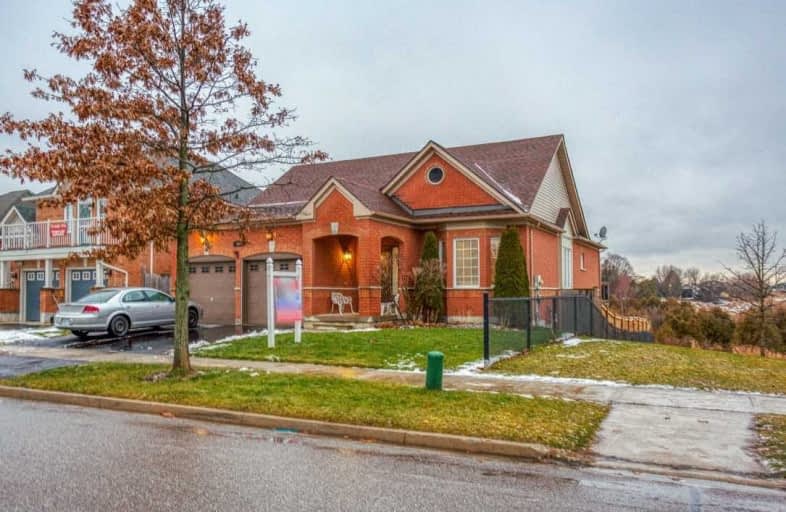
Video Tour

All Saints Elementary Catholic School
Elementary: Catholic
1.77 km
Colonel J E Farewell Public School
Elementary: Public
2.34 km
St Luke the Evangelist Catholic School
Elementary: Catholic
1.03 km
Jack Miner Public School
Elementary: Public
1.70 km
Captain Michael VandenBos Public School
Elementary: Public
1.19 km
Williamsburg Public School
Elementary: Public
0.54 km
ÉSC Saint-Charles-Garnier
Secondary: Catholic
2.34 km
Henry Street High School
Secondary: Public
4.72 km
All Saints Catholic Secondary School
Secondary: Catholic
1.76 km
Father Leo J Austin Catholic Secondary School
Secondary: Catholic
3.57 km
Donald A Wilson Secondary School
Secondary: Public
1.93 km
Sinclair Secondary School
Secondary: Public
3.70 km













