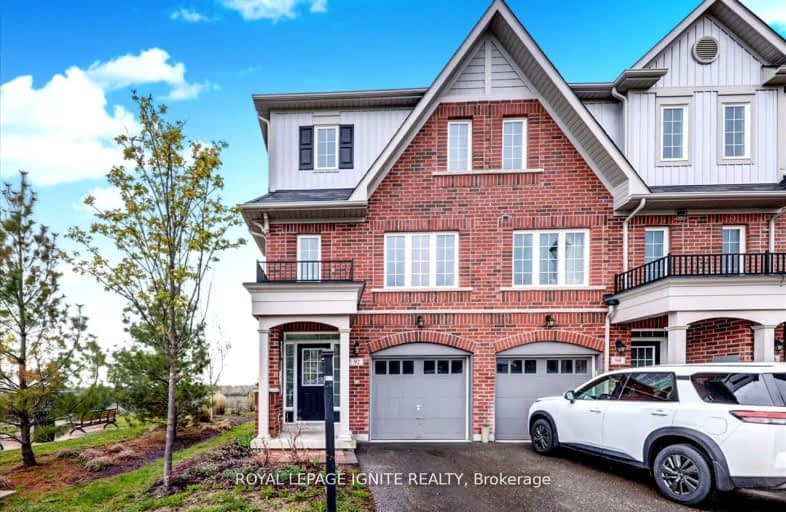Car-Dependent
- Most errands require a car.
25
/100
Some Transit
- Most errands require a car.
47
/100
Somewhat Bikeable
- Most errands require a car.
38
/100

St Theresa Catholic School
Elementary: Catholic
0.54 km
Dr Robert Thornton Public School
Elementary: Public
1.41 km
ÉÉC Jean-Paul II
Elementary: Catholic
0.87 km
C E Broughton Public School
Elementary: Public
0.83 km
Bellwood Public School
Elementary: Public
0.98 km
Pringle Creek Public School
Elementary: Public
1.47 km
Father Donald MacLellan Catholic Sec Sch Catholic School
Secondary: Catholic
3.49 km
Henry Street High School
Secondary: Public
2.49 km
Monsignor Paul Dwyer Catholic High School
Secondary: Catholic
3.71 km
R S Mclaughlin Collegiate and Vocational Institute
Secondary: Public
3.47 km
Anderson Collegiate and Vocational Institute
Secondary: Public
0.79 km
Father Leo J Austin Catholic Secondary School
Secondary: Catholic
3.60 km
-
College Downs Park
9 Ladies College Dr, Whitby ON L1N 6H1 1.88km -
Reptilia Playground
Whitby ON 1.9km -
Fallingbrook Park
2.64km
-
TD Bank Financial Group
80 Thickson Rd N (Nichol Ave), Whitby ON L1N 3R1 0.33km -
RBC Royal Bank
307 Brock St S, Whitby ON L1N 4K3 1.95km -
Scotiabank
403 Brock St S, Whitby ON L1N 4K5 1.98km














