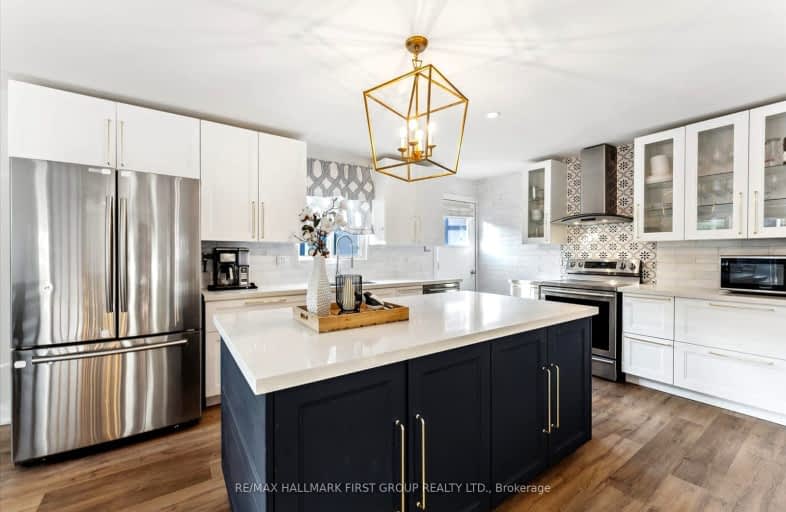
Video Tour
Car-Dependent
- Almost all errands require a car.
22
/100
Some Transit
- Most errands require a car.
38
/100
Somewhat Bikeable
- Most errands require a car.
32
/100

All Saints Elementary Catholic School
Elementary: Catholic
1.03 km
St John the Evangelist Catholic School
Elementary: Catholic
1.82 km
Colonel J E Farewell Public School
Elementary: Public
0.34 km
St Luke the Evangelist Catholic School
Elementary: Catholic
1.70 km
Captain Michael VandenBos Public School
Elementary: Public
1.29 km
Williamsburg Public School
Elementary: Public
1.65 km
ÉSC Saint-Charles-Garnier
Secondary: Catholic
3.47 km
Henry Street High School
Secondary: Public
2.89 km
All Saints Catholic Secondary School
Secondary: Catholic
0.93 km
Father Leo J Austin Catholic Secondary School
Secondary: Catholic
3.84 km
Donald A Wilson Secondary School
Secondary: Public
0.83 km
Sinclair Secondary School
Secondary: Public
4.39 km













