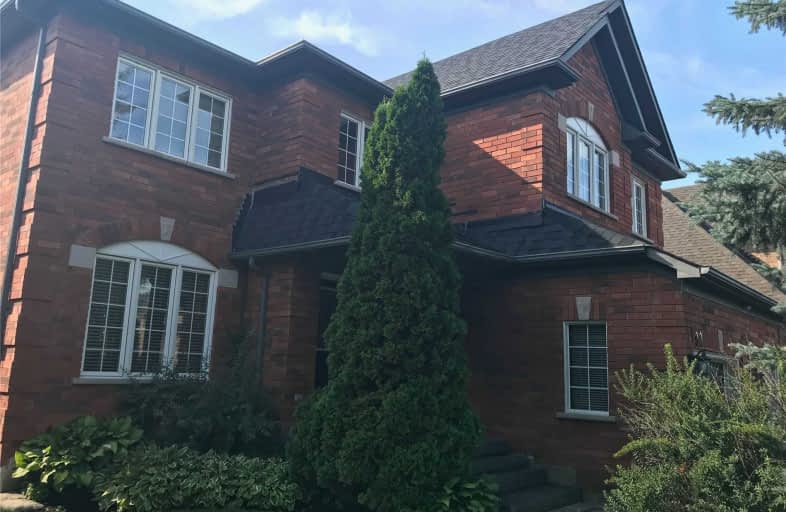
All Saints Elementary Catholic School
Elementary: Catholic
0.54 km
Colonel J E Farewell Public School
Elementary: Public
1.58 km
St Luke the Evangelist Catholic School
Elementary: Catholic
0.43 km
Jack Miner Public School
Elementary: Public
0.95 km
Captain Michael VandenBos Public School
Elementary: Public
0.23 km
Williamsburg Public School
Elementary: Public
0.82 km
ÉSC Saint-Charles-Garnier
Secondary: Catholic
2.06 km
Henry Street High School
Secondary: Public
3.53 km
All Saints Catholic Secondary School
Secondary: Catholic
0.60 km
Father Leo J Austin Catholic Secondary School
Secondary: Catholic
2.63 km
Donald A Wilson Secondary School
Secondary: Public
0.80 km
Sinclair Secondary School
Secondary: Public
3.05 km














