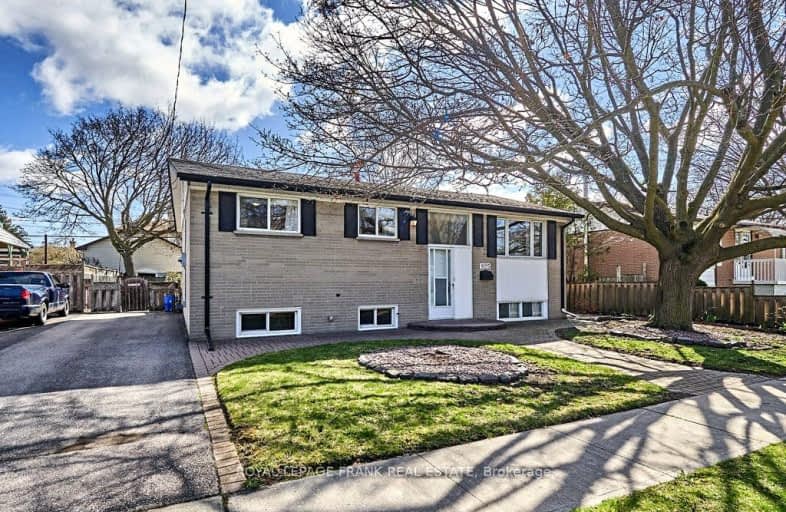
Earl A Fairman Public School
Elementary: Public
1.86 km
St John the Evangelist Catholic School
Elementary: Catholic
1.52 km
St Marguerite d'Youville Catholic School
Elementary: Catholic
0.82 km
West Lynde Public School
Elementary: Public
0.90 km
Sir William Stephenson Public School
Elementary: Public
0.79 km
Whitby Shores P.S. Public School
Elementary: Public
1.53 km
ÉSC Saint-Charles-Garnier
Secondary: Catholic
5.63 km
Henry Street High School
Secondary: Public
0.52 km
All Saints Catholic Secondary School
Secondary: Catholic
3.49 km
Anderson Collegiate and Vocational Institute
Secondary: Public
2.62 km
Father Leo J Austin Catholic Secondary School
Secondary: Catholic
4.89 km
Donald A Wilson Secondary School
Secondary: Public
3.30 km
-
Peel Park
Burns St (Athol St), Whitby ON 0.75km -
Central Park
Michael Blvd, Whitby ON 0.92km -
E. A. Fairman park
1.89km
-
BMO Bank of Montreal
403 Brock St S, Whitby ON L1N 4K5 0.96km -
CIBC Cash Dispenser
700 Victoria St W, Whitby ON L1N 0E8 1.14km -
RBC Royal Bank ATM
700 Victoria St W, Whitby ON L1N 0E8 1.13km














