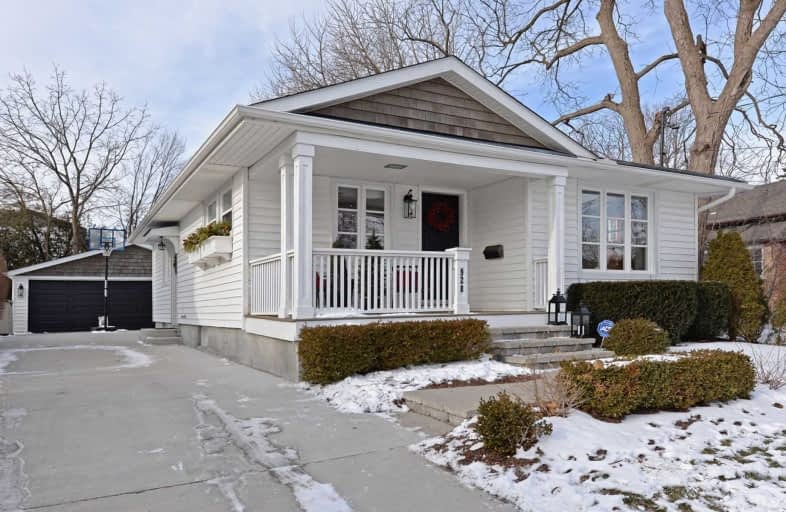
St John the Evangelist Catholic School
Elementary: Catholic
1.57 km
St Marguerite d'Youville Catholic School
Elementary: Catholic
1.03 km
ÉÉC Jean-Paul II
Elementary: Catholic
1.42 km
West Lynde Public School
Elementary: Public
1.07 km
Sir William Stephenson Public School
Elementary: Public
0.51 km
Julie Payette
Elementary: Public
1.74 km
Henry Street High School
Secondary: Public
0.51 km
All Saints Catholic Secondary School
Secondary: Catholic
3.46 km
Anderson Collegiate and Vocational Institute
Secondary: Public
2.26 km
Father Leo J Austin Catholic Secondary School
Secondary: Catholic
4.63 km
Donald A Wilson Secondary School
Secondary: Public
3.28 km
Sinclair Secondary School
Secondary: Public
5.51 km














