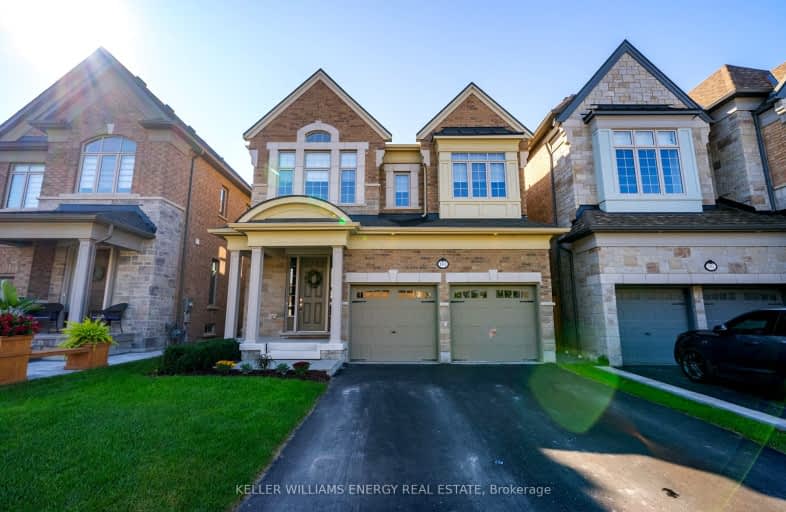
Video Tour
Car-Dependent
- Almost all errands require a car.
14
/100
Some Transit
- Most errands require a car.
34
/100
Somewhat Bikeable
- Most errands require a car.
47
/100

ÉIC Saint-Charles-Garnier
Elementary: Catholic
1.56 km
St Luke the Evangelist Catholic School
Elementary: Catholic
1.30 km
Jack Miner Public School
Elementary: Public
1.45 km
Captain Michael VandenBos Public School
Elementary: Public
1.69 km
Williamsburg Public School
Elementary: Public
1.20 km
Robert Munsch Public School
Elementary: Public
1.40 km
ÉSC Saint-Charles-Garnier
Secondary: Catholic
1.55 km
Henry Street High School
Secondary: Public
5.26 km
All Saints Catholic Secondary School
Secondary: Catholic
2.30 km
Father Leo J Austin Catholic Secondary School
Secondary: Catholic
3.09 km
Donald A Wilson Secondary School
Secondary: Public
2.50 km
Sinclair Secondary School
Secondary: Public
3.00 km
-
Baycliffe Park
67 Baycliffe Dr, Whitby ON L1P 1W7 1.27km -
Fallingbrook Park
3.65km -
Vipond Park
100 Vipond Rd, Whitby ON L1M 1K8 4.7km
-
RBC Royal Bank
480 Taunton Rd E (Baldwin), Whitby ON L1N 5R5 1.68km -
Manulife Bank
20 Jamieson Cres, Whitby ON L1R 1T9 3.79km -
HSBC ATM
4061 Thickson Rd N, Whitby ON L1R 2X3 3.97km













