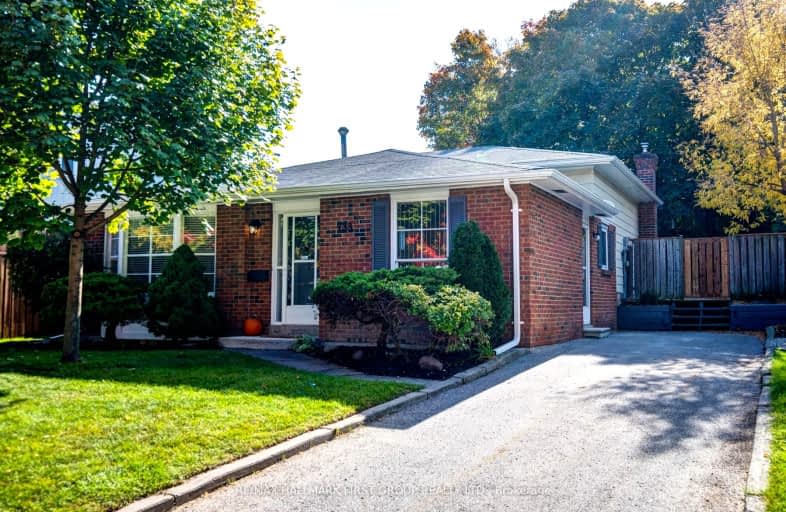
3D Walkthrough
Somewhat Walkable
- Some errands can be accomplished on foot.
51
/100
Some Transit
- Most errands require a car.
45
/100
Somewhat Bikeable
- Most errands require a car.
39
/100

St Theresa Catholic School
Elementary: Catholic
1.23 km
ÉÉC Jean-Paul II
Elementary: Catholic
0.27 km
C E Broughton Public School
Elementary: Public
1.21 km
Sir William Stephenson Public School
Elementary: Public
1.10 km
Bellwood Public School
Elementary: Public
1.44 km
Julie Payette
Elementary: Public
1.49 km
Father Donald MacLellan Catholic Sec Sch Catholic School
Secondary: Catholic
4.43 km
Henry Street High School
Secondary: Public
1.78 km
R S Mclaughlin Collegiate and Vocational Institute
Secondary: Public
4.40 km
Anderson Collegiate and Vocational Institute
Secondary: Public
1.33 km
Father Leo J Austin Catholic Secondary School
Secondary: Catholic
4.19 km
Donald A Wilson Secondary School
Secondary: Public
3.89 km
-
Central Park
Michael Blvd, Whitby ON 2.5km -
Limerick Park
Donegal Ave, Oshawa ON 2.58km -
Kiwanis Heydenshore Park
Whitby ON L1N 0C1 2.78km
-
TD Bank Financial Group
80 Thickson Rd N (Nichol Ave), Whitby ON L1N 3R1 1.18km -
Localcoin Bitcoin ATM - Anderson Jug City
728 Anderson St, Whitby ON L1N 3V6 2.1km -
Scotiabank
601 Victoria St W (Whitby Shores Shoppjng Centre), Whitby ON L1N 0E4 2.47km













