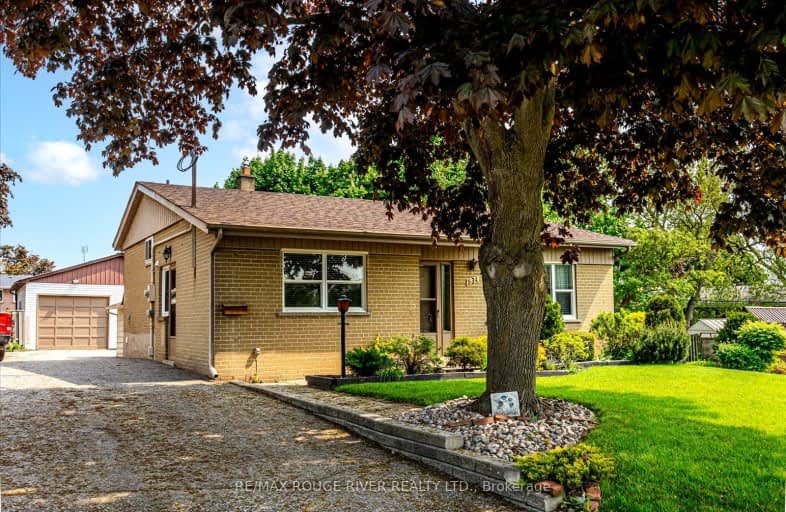Car-Dependent
- Almost all errands require a car.
17
/100
Good Transit
- Some errands can be accomplished by public transportation.
50
/100
Somewhat Bikeable
- Most errands require a car.
37
/100

Earl A Fairman Public School
Elementary: Public
1.83 km
St John the Evangelist Catholic School
Elementary: Catholic
1.45 km
St Marguerite d'Youville Catholic School
Elementary: Catholic
0.73 km
West Lynde Public School
Elementary: Public
0.82 km
Sir William Stephenson Public School
Elementary: Public
0.90 km
Whitby Shores P.S. Public School
Elementary: Public
1.49 km
ÉSC Saint-Charles-Garnier
Secondary: Catholic
5.62 km
Henry Street High School
Secondary: Public
0.51 km
All Saints Catholic Secondary School
Secondary: Catholic
3.44 km
Anderson Collegiate and Vocational Institute
Secondary: Public
2.68 km
Father Leo J Austin Catholic Secondary School
Secondary: Catholic
4.90 km
Donald A Wilson Secondary School
Secondary: Public
3.24 km
-
Rotary Centennial Park
Whitby ON 0.66km -
Peel Park
Burns St (Athol St), Whitby ON 0.83km -
Rotary Sunrise Lake Park
269 Water St, Whitby ON 2.17km
-
BMO Bank of Montreal
100 Nordeagle Ave, Whitby ON L1N 9S1 0.71km -
Scotiabank
601 Victoria St W (Whitby Shores Shoppjng Centre), Whitby ON L1N 0E4 0.93km -
CIBC
101 Brock St N, Whitby ON L1N 4H3 1.35km













