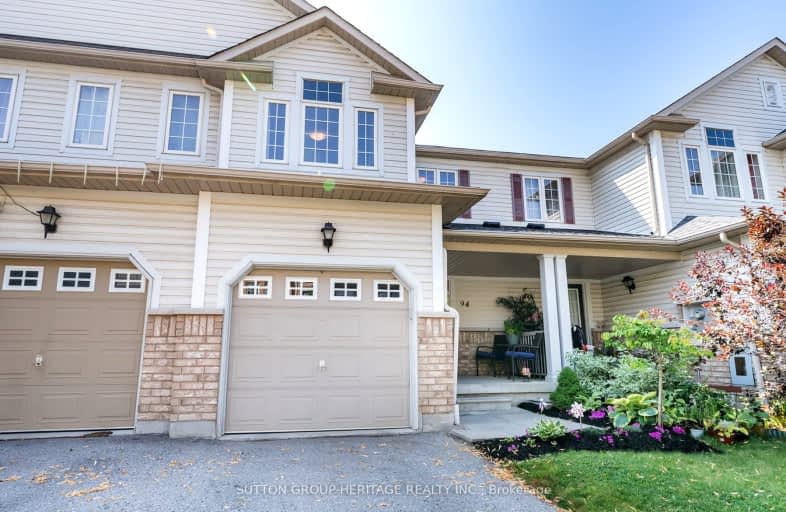Somewhat Walkable
- Some errands can be accomplished on foot.
60
/100
Some Transit
- Most errands require a car.
42
/100
Somewhat Bikeable
- Most errands require a car.
39
/100

Earl A Fairman Public School
Elementary: Public
1.56 km
St Bernard Catholic School
Elementary: Catholic
1.69 km
Ormiston Public School
Elementary: Public
1.27 km
St Matthew the Evangelist Catholic School
Elementary: Catholic
1.01 km
Glen Dhu Public School
Elementary: Public
1.34 km
Jack Miner Public School
Elementary: Public
1.55 km
ÉSC Saint-Charles-Garnier
Secondary: Catholic
2.40 km
All Saints Catholic Secondary School
Secondary: Catholic
1.46 km
Anderson Collegiate and Vocational Institute
Secondary: Public
2.12 km
Father Leo J Austin Catholic Secondary School
Secondary: Catholic
1.80 km
Donald A Wilson Secondary School
Secondary: Public
1.47 km
Sinclair Secondary School
Secondary: Public
2.58 km














