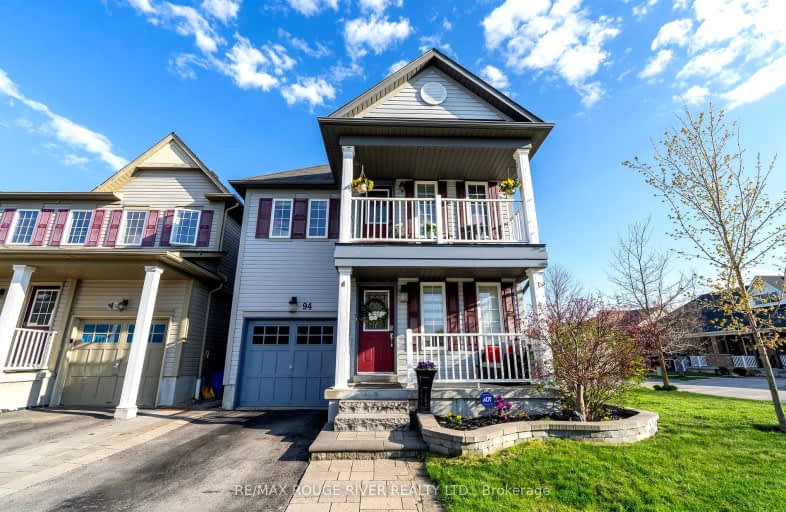Somewhat Walkable
- Some errands can be accomplished on foot.
Some Transit
- Most errands require a car.
Bikeable
- Some errands can be accomplished on bike.

ÉIC Saint-Charles-Garnier
Elementary: CatholicOrmiston Public School
Elementary: PublicFallingbrook Public School
Elementary: PublicSt Matthew the Evangelist Catholic School
Elementary: CatholicJack Miner Public School
Elementary: PublicRobert Munsch Public School
Elementary: PublicÉSC Saint-Charles-Garnier
Secondary: CatholicAll Saints Catholic Secondary School
Secondary: CatholicAnderson Collegiate and Vocational Institute
Secondary: PublicFather Leo J Austin Catholic Secondary School
Secondary: CatholicDonald A Wilson Secondary School
Secondary: PublicSinclair Secondary School
Secondary: Public-
McKinney Park and Splash Pad
0.29km -
Heard Park
Whitby ON 2.17km -
Country Lane Park
Whitby ON 2.38km
-
BMO Bank of Montreal
3960 Brock St N (Taunton), Whitby ON L1R 3E1 1.04km -
Dr. Walden
3050 Garden St, Whitby ON L1R 2G7 2.38km -
Localcoin Bitcoin ATM - Dryden Variety
3555 Thickson Rd N, Whitby ON L1R 2H1 2.47km
- 3 bath
- 4 bed
- 2000 sqft
23 BREMNER Street West, Whitby, Ontario • L1R 0P8 • Rolling Acres














