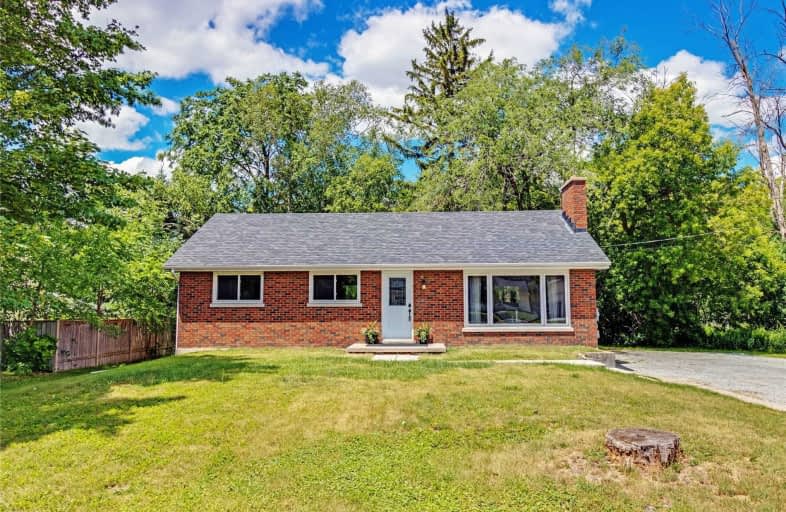
St Theresa Catholic School
Elementary: Catholic
0.60 km
ÉÉC Jean-Paul II
Elementary: Catholic
0.68 km
C E Broughton Public School
Elementary: Public
0.32 km
Sir William Stephenson Public School
Elementary: Public
1.64 km
Pringle Creek Public School
Elementary: Public
1.04 km
Julie Payette
Elementary: Public
0.67 km
Henry Street High School
Secondary: Public
1.82 km
All Saints Catholic Secondary School
Secondary: Catholic
3.29 km
Anderson Collegiate and Vocational Institute
Secondary: Public
0.52 km
Father Leo J Austin Catholic Secondary School
Secondary: Catholic
3.26 km
Donald A Wilson Secondary School
Secondary: Public
3.18 km
Sinclair Secondary School
Secondary: Public
4.15 km














