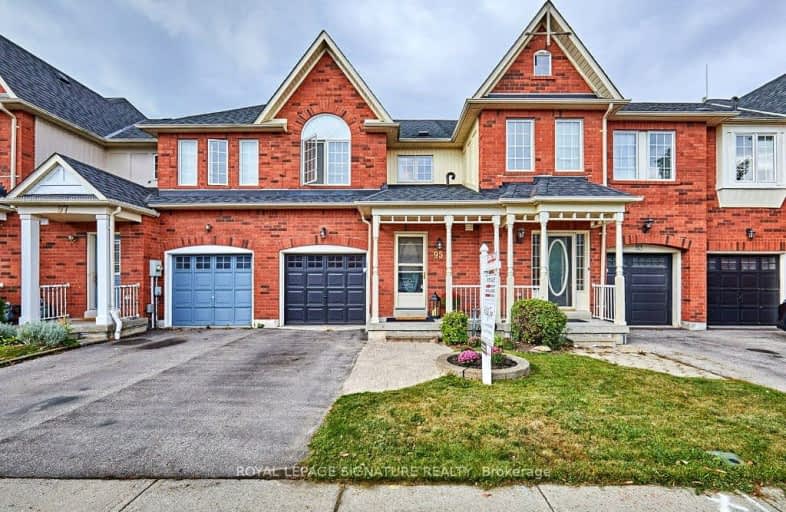Very Walkable
- Most errands can be accomplished on foot.
74
/100
Some Transit
- Most errands require a car.
43
/100
Bikeable
- Some errands can be accomplished on bike.
53
/100

Earl A Fairman Public School
Elementary: Public
0.55 km
St John the Evangelist Catholic School
Elementary: Catholic
1.19 km
St Marguerite d'Youville Catholic School
Elementary: Catholic
1.82 km
West Lynde Public School
Elementary: Public
1.71 km
Pringle Creek Public School
Elementary: Public
1.52 km
Julie Payette
Elementary: Public
1.00 km
ÉSC Saint-Charles-Garnier
Secondary: Catholic
3.44 km
Henry Street High School
Secondary: Public
1.68 km
All Saints Catholic Secondary School
Secondary: Catholic
1.65 km
Anderson Collegiate and Vocational Institute
Secondary: Public
1.84 km
Father Leo J Austin Catholic Secondary School
Secondary: Catholic
2.81 km
Donald A Wilson Secondary School
Secondary: Public
1.52 km
-
Peel Park
Burns St (Athol St), Whitby ON 1.84km -
Rotary Centennial Park
Whitby ON 1.9km -
Fallingbrook Park
2.17km
-
TD Bank Financial Group
404 Dundas St W, Whitby ON L1N 2M7 0.96km -
CoinFlip Bitcoin ATM
300 Dundas St E, Whitby ON L1N 2J1 1.03km -
Manulife Bank
20 Jamieson Cres, Whitby ON L1R 1T9 2.68km














