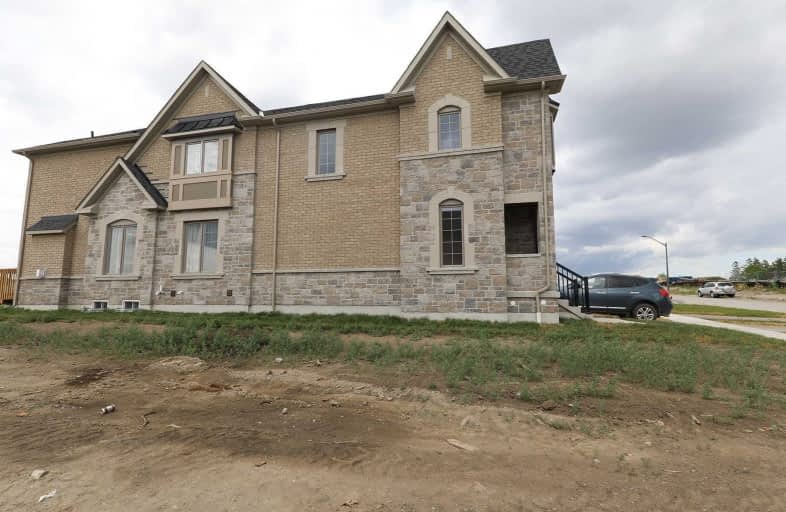
ÉIC Saint-Charles-Garnier
Elementary: Catholic
1.34 km
St Luke the Evangelist Catholic School
Elementary: Catholic
1.13 km
Jack Miner Public School
Elementary: Public
1.18 km
Captain Michael VandenBos Public School
Elementary: Public
1.53 km
Williamsburg Public School
Elementary: Public
1.13 km
Robert Munsch Public School
Elementary: Public
1.29 km
ÉSC Saint-Charles-Garnier
Secondary: Catholic
1.33 km
Henry Street High School
Secondary: Public
5.06 km
All Saints Catholic Secondary School
Secondary: Catholic
2.13 km
Father Leo J Austin Catholic Secondary School
Secondary: Catholic
2.82 km
Donald A Wilson Secondary School
Secondary: Public
2.33 km
Sinclair Secondary School
Secondary: Public
2.77 km











