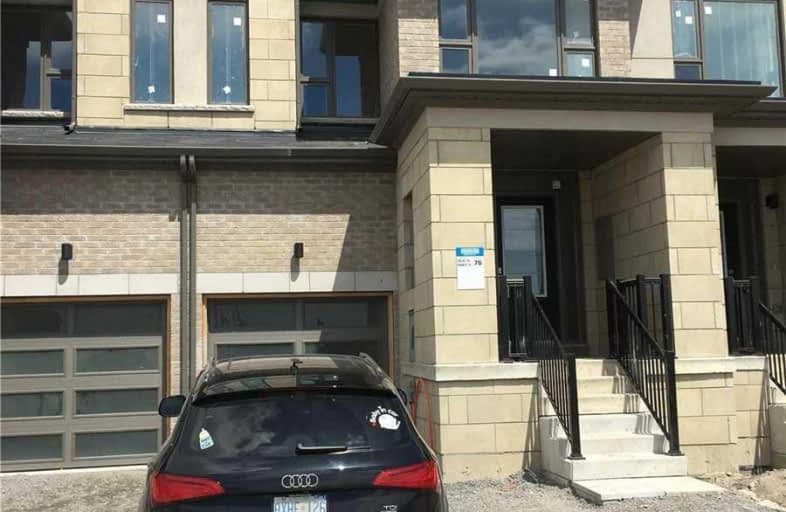Car-Dependent
- Most errands require a car.
25
/100
Some Transit
- Most errands require a car.
44
/100
Somewhat Bikeable
- Most errands require a car.
42
/100

St Bernard Catholic School
Elementary: Catholic
1.38 km
Fallingbrook Public School
Elementary: Public
1.20 km
Glen Dhu Public School
Elementary: Public
2.05 km
Sir Samuel Steele Public School
Elementary: Public
1.30 km
John Dryden Public School
Elementary: Public
1.71 km
St Mark the Evangelist Catholic School
Elementary: Catholic
1.48 km
Father Donald MacLellan Catholic Sec Sch Catholic School
Secondary: Catholic
3.47 km
ÉSC Saint-Charles-Garnier
Secondary: Catholic
1.93 km
All Saints Catholic Secondary School
Secondary: Catholic
4.00 km
Anderson Collegiate and Vocational Institute
Secondary: Public
4.04 km
Father Leo J Austin Catholic Secondary School
Secondary: Catholic
1.29 km
Sinclair Secondary School
Secondary: Public
0.55 km
-
Hobbs Park
28 Westport Dr, Whitby ON L1R 0J3 0.39km -
Fallingbrook Park
1.27km -
Pringle Creek Playground
1.58km
-
RBC Royal Bank
714 Rossland Rd E (Garden), Whitby ON L1N 9L3 0.72km -
Baldwin & Taunton Branch
40 Taunton Rd E, Whitby ON L1R 0A1 1.93km -
Duca Community Credit Union
1818 Dundas St E, Whitby ON L1N 2L4 3.7km


