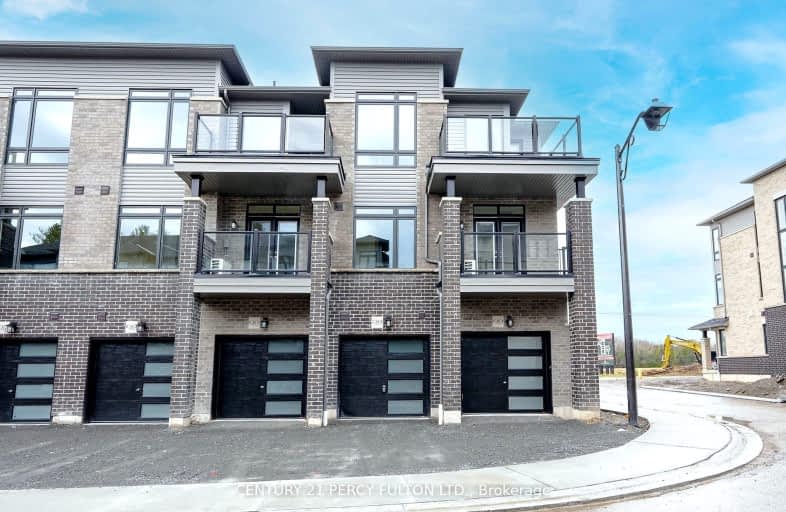
ÉIC Saint-Charles-Garnier
Elementary: CatholicSt Bernard Catholic School
Elementary: CatholicOrmiston Public School
Elementary: PublicFallingbrook Public School
Elementary: PublicSt Matthew the Evangelist Catholic School
Elementary: CatholicRobert Munsch Public School
Elementary: PublicÉSC Saint-Charles-Garnier
Secondary: CatholicBrooklin High School
Secondary: PublicAll Saints Catholic Secondary School
Secondary: CatholicFather Leo J Austin Catholic Secondary School
Secondary: CatholicDonald A Wilson Secondary School
Secondary: PublicSinclair Secondary School
Secondary: Public-
Country Lane Park
Whitby ON 2.66km -
Whitby Soccer Dome
695 ROSSLAND Rd W, Whitby ON 3.74km -
Vipond Park
100 Vipond Rd, Whitby ON L1M 1K8 4km
-
TD Bank Financial Group
110 Taunton Rd W, Whitby ON L1R 3H8 1.11km -
HSBC ATM
4061 Thickson Rd N, Whitby ON L1R 2X3 1.74km -
RBC Royal Bank
714 Rossland Rd E (Garden), Whitby ON L1N 9L3 2.74km














