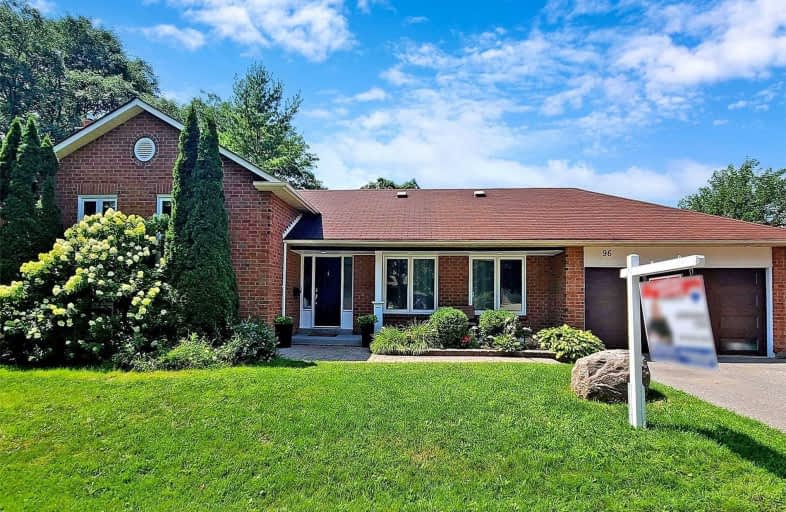
All Saints Elementary Catholic School
Elementary: Catholic
0.78 km
Earl A Fairman Public School
Elementary: Public
1.18 km
St John the Evangelist Catholic School
Elementary: Catholic
1.35 km
Colonel J E Farewell Public School
Elementary: Public
0.51 km
St Luke the Evangelist Catholic School
Elementary: Catholic
1.71 km
Captain Michael VandenBos Public School
Elementary: Public
1.31 km
ÉSC Saint-Charles-Garnier
Secondary: Catholic
3.29 km
Henry Street High School
Secondary: Public
2.38 km
All Saints Catholic Secondary School
Secondary: Catholic
0.72 km
Anderson Collegiate and Vocational Institute
Secondary: Public
3.20 km
Father Leo J Austin Catholic Secondary School
Secondary: Catholic
3.38 km
Donald A Wilson Secondary School
Secondary: Public
0.51 km














