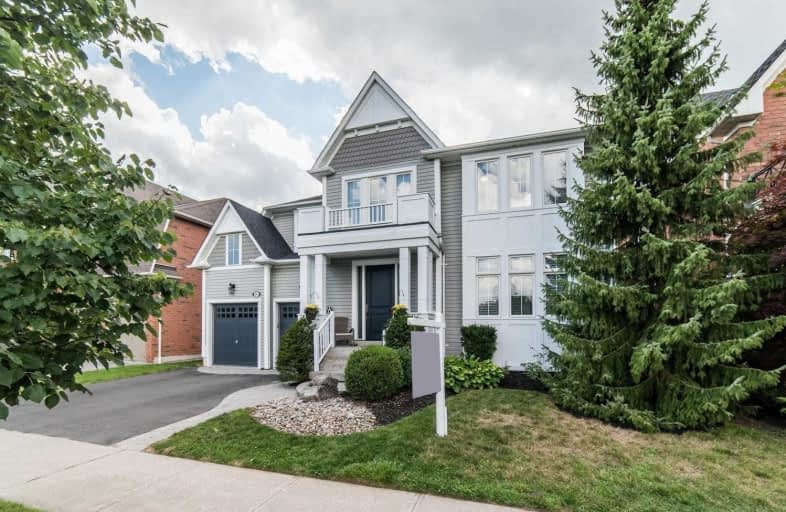
3D Walkthrough

St Leo Catholic School
Elementary: Catholic
1.37 km
Meadowcrest Public School
Elementary: Public
0.23 km
St Bridget Catholic School
Elementary: Catholic
0.74 km
Winchester Public School
Elementary: Public
1.26 km
Brooklin Village Public School
Elementary: Public
1.65 km
Chris Hadfield P.S. (Elementary)
Elementary: Public
0.45 km
ÉSC Saint-Charles-Garnier
Secondary: Catholic
4.71 km
Brooklin High School
Secondary: Public
0.75 km
All Saints Catholic Secondary School
Secondary: Catholic
7.18 km
Father Leo J Austin Catholic Secondary School
Secondary: Catholic
5.79 km
Donald A Wilson Secondary School
Secondary: Public
7.38 km
Sinclair Secondary School
Secondary: Public
4.94 km




