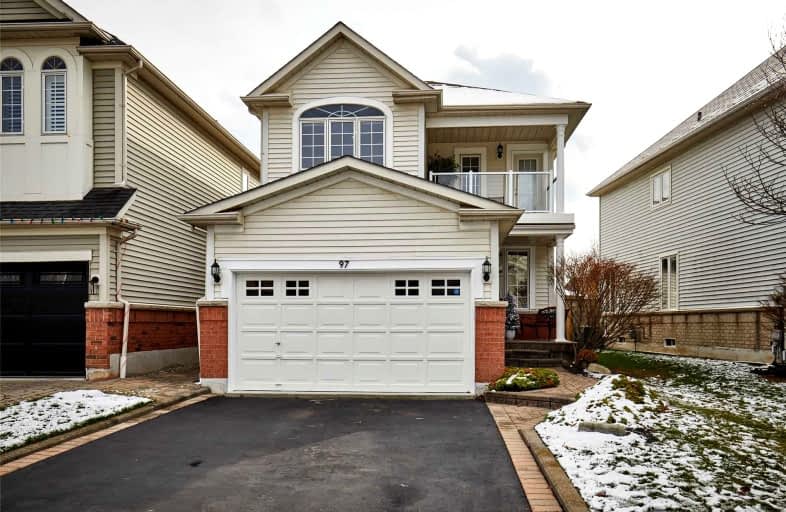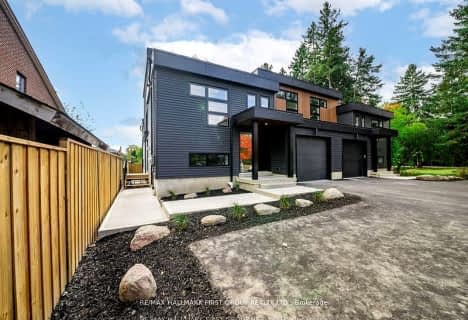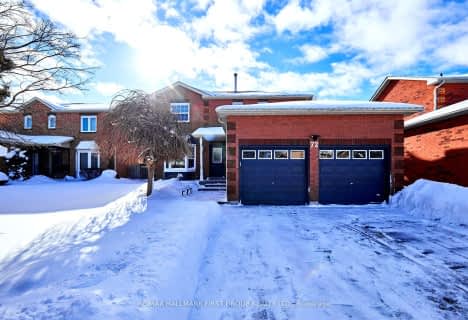
Earl A Fairman Public School
Elementary: Public
3.58 km
St John the Evangelist Catholic School
Elementary: Catholic
2.99 km
St Marguerite d'Youville Catholic School
Elementary: Catholic
2.23 km
West Lynde Public School
Elementary: Public
2.35 km
Sir William Stephenson Public School
Elementary: Public
2.57 km
Whitby Shores P.S. Public School
Elementary: Public
0.52 km
Henry Street High School
Secondary: Public
2.46 km
All Saints Catholic Secondary School
Secondary: Catholic
4.92 km
Anderson Collegiate and Vocational Institute
Secondary: Public
4.65 km
Father Leo J Austin Catholic Secondary School
Secondary: Catholic
6.84 km
Donald A Wilson Secondary School
Secondary: Public
4.72 km
Ajax High School
Secondary: Public
4.84 km














