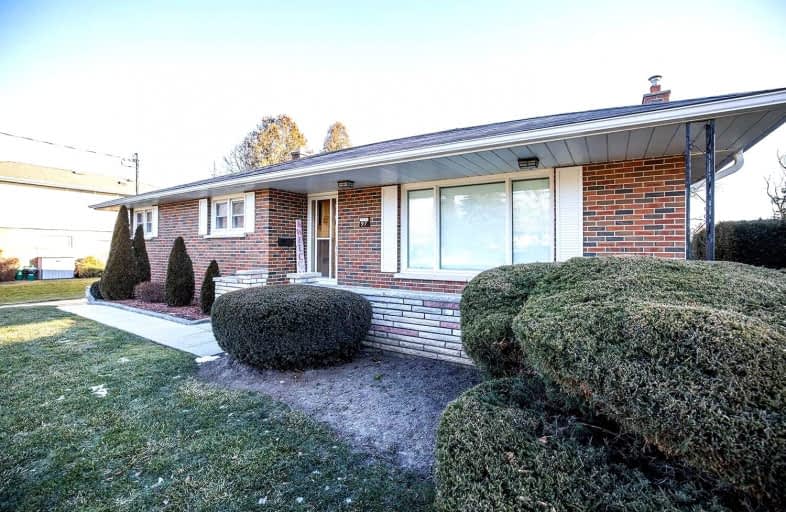
St Theresa Catholic School
Elementary: Catholic
0.77 km
St Paul Catholic School
Elementary: Catholic
1.22 km
Dr Robert Thornton Public School
Elementary: Public
0.61 km
C E Broughton Public School
Elementary: Public
1.07 km
Bellwood Public School
Elementary: Public
1.68 km
Pringle Creek Public School
Elementary: Public
1.05 km
Father Donald MacLellan Catholic Sec Sch Catholic School
Secondary: Catholic
2.60 km
Henry Street High School
Secondary: Public
3.16 km
Monsignor Paul Dwyer Catholic High School
Secondary: Catholic
2.83 km
R S Mclaughlin Collegiate and Vocational Institute
Secondary: Public
2.67 km
Anderson Collegiate and Vocational Institute
Secondary: Public
0.85 km
Father Leo J Austin Catholic Secondary School
Secondary: Catholic
2.70 km














