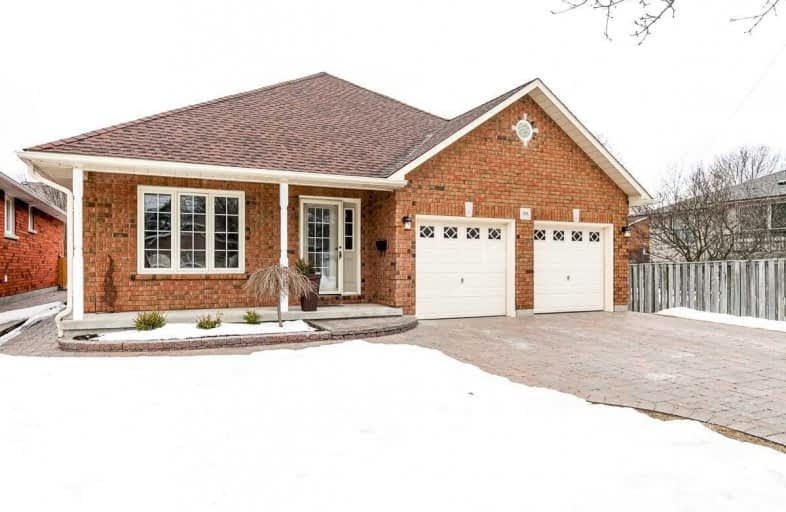
École élémentaire Antonine Maillet
Elementary: Public
1.34 km
St Paul Catholic School
Elementary: Catholic
1.19 km
Stephen G Saywell Public School
Elementary: Public
0.86 km
Dr Robert Thornton Public School
Elementary: Public
0.59 km
Waverly Public School
Elementary: Public
1.35 km
Bellwood Public School
Elementary: Public
1.44 km
DCE - Under 21 Collegiate Institute and Vocational School
Secondary: Public
3.08 km
Father Donald MacLellan Catholic Sec Sch Catholic School
Secondary: Catholic
2.03 km
Durham Alternative Secondary School
Secondary: Public
1.97 km
Monsignor Paul Dwyer Catholic High School
Secondary: Catholic
2.23 km
R S Mclaughlin Collegiate and Vocational Institute
Secondary: Public
1.93 km
Anderson Collegiate and Vocational Institute
Secondary: Public
1.85 km











