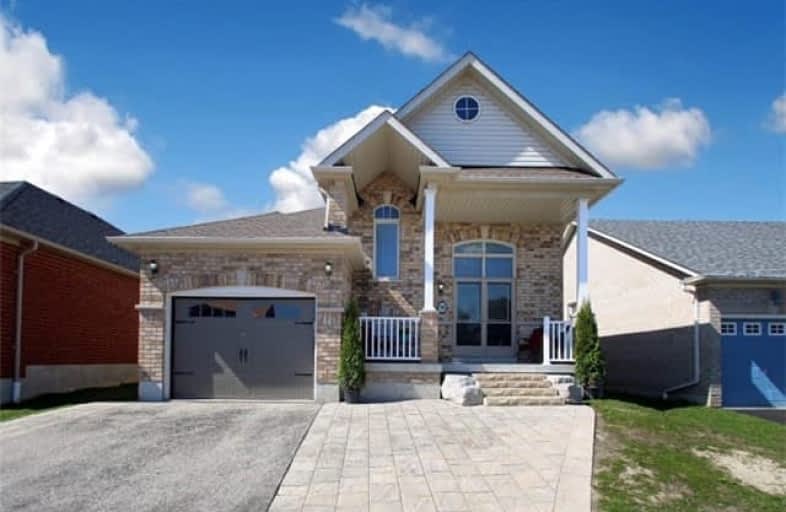
All Saints Elementary Catholic School
Elementary: Catholic
1.49 km
St Luke the Evangelist Catholic School
Elementary: Catholic
0.57 km
Jack Miner Public School
Elementary: Public
1.12 km
Captain Michael VandenBos Public School
Elementary: Public
0.89 km
Williamsburg Public School
Elementary: Public
0.40 km
Robert Munsch Public School
Elementary: Public
1.96 km
ÉSC Saint-Charles-Garnier
Secondary: Catholic
1.81 km
Henry Street High School
Secondary: Public
4.49 km
All Saints Catholic Secondary School
Secondary: Catholic
1.51 km
Father Leo J Austin Catholic Secondary School
Secondary: Catholic
2.99 km
Donald A Wilson Secondary School
Secondary: Public
1.71 km
Sinclair Secondary School
Secondary: Public
3.14 km







