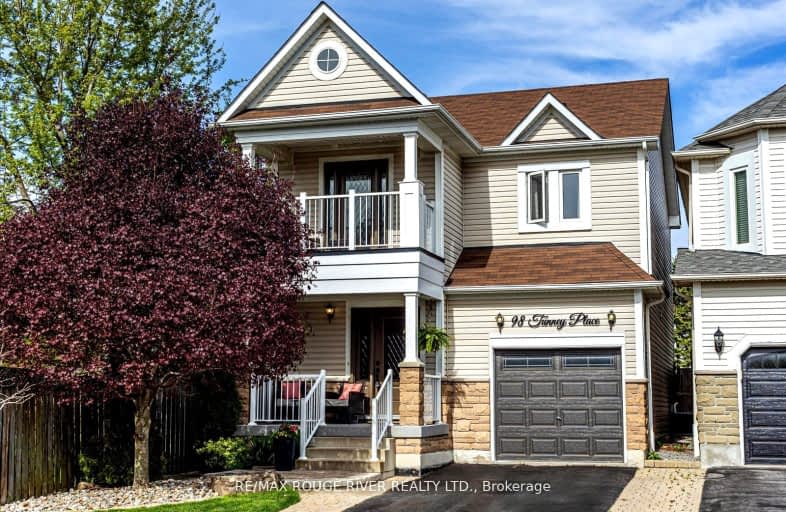Car-Dependent
- Most errands require a car.
44
/100
Some Transit
- Most errands require a car.
29
/100
Somewhat Bikeable
- Most errands require a car.
36
/100

St Leo Catholic School
Elementary: Catholic
2.02 km
Meadowcrest Public School
Elementary: Public
0.87 km
St Bridget Catholic School
Elementary: Catholic
0.18 km
Winchester Public School
Elementary: Public
1.95 km
Brooklin Village Public School
Elementary: Public
2.16 km
Chris Hadfield P.S. (Elementary)
Elementary: Public
0.49 km
ÉSC Saint-Charles-Garnier
Secondary: Catholic
4.93 km
Brooklin High School
Secondary: Public
1.18 km
All Saints Catholic Secondary School
Secondary: Catholic
7.28 km
Father Leo J Austin Catholic Secondary School
Secondary: Catholic
6.16 km
Donald A Wilson Secondary School
Secondary: Public
7.48 km
Sinclair Secondary School
Secondary: Public
5.33 km
-
Cachet Park
140 Cachet Blvd, Whitby ON 2.96km -
Wounded Warriors Park of Reflection
Whitby ON 4.97km -
Country Lane Park
Whitby ON 6.23km
-
Scotiabank
3 Winchester Rd E, Whitby ON L1M 2J7 1.35km -
TD Bank Financial Group
6875 Baldwin St N, Whitby ON L1M 1Y1 1.71km -
TD Bank Financial Group
920 Taunton Rd E, Whitby ON L1R 3L8 6.15km







