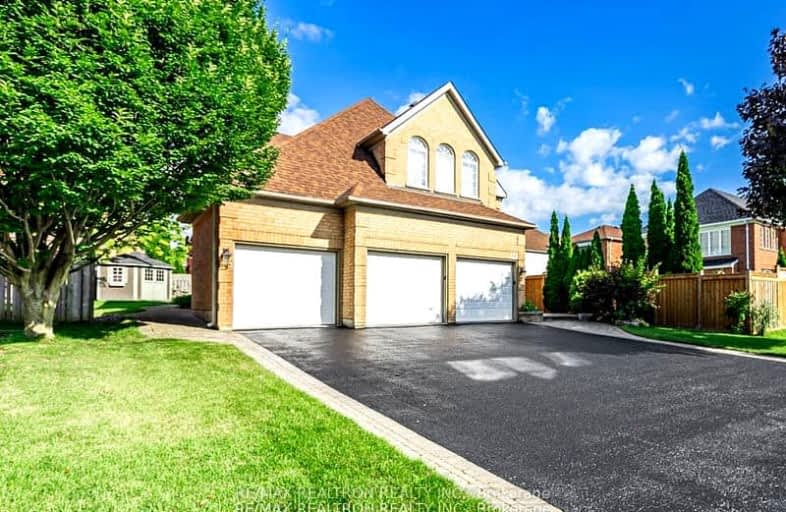Car-Dependent
- Almost all errands require a car.
20
/100
Some Transit
- Most errands require a car.
39
/100
Somewhat Bikeable
- Most errands require a car.
25
/100

All Saints Elementary Catholic School
Elementary: Catholic
0.58 km
Colonel J E Farewell Public School
Elementary: Public
1.63 km
St Luke the Evangelist Catholic School
Elementary: Catholic
0.40 km
Jack Miner Public School
Elementary: Public
0.91 km
Captain Michael VandenBos Public School
Elementary: Public
0.25 km
Williamsburg Public School
Elementary: Public
0.81 km
ÉSC Saint-Charles-Garnier
Secondary: Catholic
2.02 km
Henry Street High School
Secondary: Public
3.56 km
All Saints Catholic Secondary School
Secondary: Catholic
0.64 km
Father Leo J Austin Catholic Secondary School
Secondary: Catholic
2.60 km
Donald A Wilson Secondary School
Secondary: Public
0.84 km
Sinclair Secondary School
Secondary: Public
3.01 km
-
Country Lane Park
Whitby ON 0.46km -
Whitby Soccer Dome
695 ROSSLAND Rd W, Whitby ON 0.97km -
Heard Park
Whitby ON 1.16km
-
TD Bank Financial Group
110 Taunton Rd W, Whitby ON L1R 3H8 1.79km -
RBC Royal Bank
480 Taunton Rd E (Baldwin), Whitby ON L1N 5R5 1.93km -
CIBC
308 Taunton Rd E, Whitby ON L1R 0H4 2.59km














