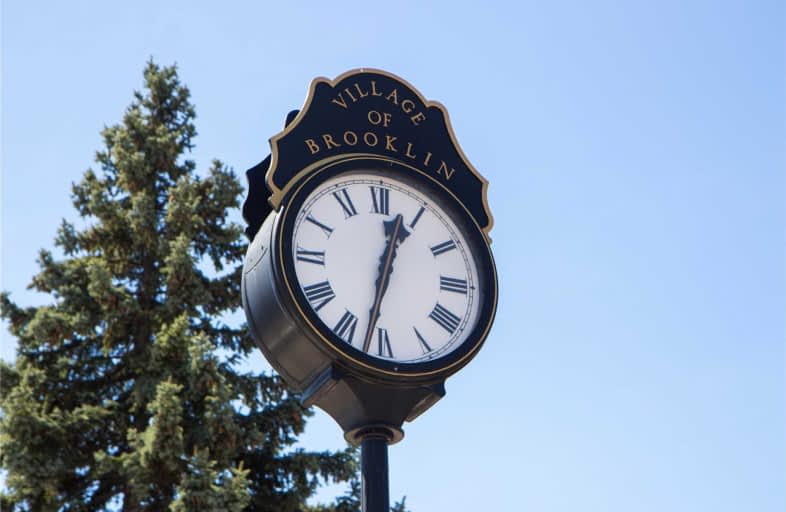
St Leo Catholic School
Elementary: Catholic
0.80 km
Meadowcrest Public School
Elementary: Public
0.54 km
St Bridget Catholic School
Elementary: Catholic
1.32 km
Winchester Public School
Elementary: Public
0.64 km
Brooklin Village Public School
Elementary: Public
1.24 km
Chris Hadfield P.S. (Elementary)
Elementary: Public
0.95 km
ÉSC Saint-Charles-Garnier
Secondary: Catholic
4.71 km
Brooklin High School
Secondary: Public
0.70 km
All Saints Catholic Secondary School
Secondary: Catholic
7.25 km
Father Leo J Austin Catholic Secondary School
Secondary: Catholic
5.63 km
Donald A Wilson Secondary School
Secondary: Public
7.45 km
Sinclair Secondary School
Secondary: Public
4.75 km
More about this building
View 99 Baldwin Street, Whitby


