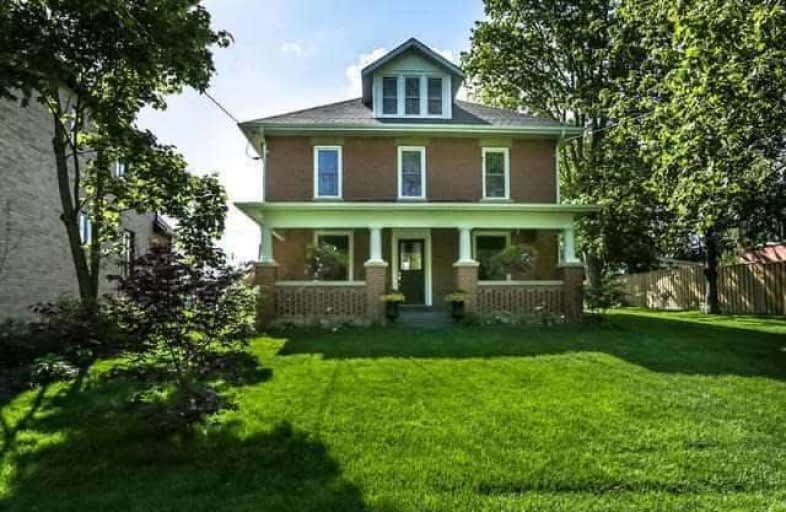Note: Property is not currently for sale or for rent.

-
Type: Detached
-
Style: 2 1/2 Storey
-
Lot Size: 91.5 x 226.58 Feet
-
Age: No Data
-
Taxes: $4,542 per year
-
Days on Site: 40 Days
-
Added: Sep 07, 2019 (1 month on market)
-
Updated:
-
Last Checked: 2 months ago
-
MLS®#: E3842284
-
Listed By: Keller williams energy real estate, brokerage
This Charming Home Is Located Steps From Downtown Brooklin, Situated On An Extra Large Lot 91.5' X 226.58' (Just Over 1/2 Acre). This 2 1/2 Story Home Features A Bright And Spacious Renovated Kitchen Quartz Counter Modern Ss Appliances And Walk Out To Patio. Hardwood Throughout, Including Bedrooms & Loft, Over-Sized Windows In All Rooms. 4 Bedrooms + Huge Loft To Create A Perfect Home Office Space! Relax On Your Covered Porch Enjoying Your Perennial Gardens.
Extras
Walk To Downtown And Enjoy Great Restaurants And Much More. Prime Area Near Schools, Parks, Rec Centre, Easy Access To 407 And 412. Newer Windows, Newer Shingles, Newer Eavestrough,
Property Details
Facts for 99 Colston Avenue, Whitby
Status
Days on Market: 40
Last Status: Sold
Sold Date: Jul 25, 2017
Closed Date: Aug 17, 2017
Expiry Date: Sep 29, 2017
Sold Price: $810,000
Unavailable Date: Jul 25, 2017
Input Date: Jun 15, 2017
Property
Status: Sale
Property Type: Detached
Style: 2 1/2 Storey
Area: Whitby
Community: Brooklin
Availability Date: 30-90 Days/Tba
Inside
Bedrooms: 4
Bathrooms: 2
Kitchens: 1
Rooms: 10
Den/Family Room: No
Air Conditioning: None
Fireplace: No
Laundry Level: Main
Central Vacuum: Y
Washrooms: 2
Utilities
Electricity: Yes
Gas: Yes
Cable: Yes
Telephone: Yes
Building
Basement: Full
Heat Type: Forced Air
Heat Source: Gas
Exterior: Brick
UFFI: No
Water Supply: Municipal
Special Designation: Unknown
Parking
Driveway: Private
Garage Spaces: 1
Garage Type: Detached
Covered Parking Spaces: 4
Total Parking Spaces: 5
Fees
Tax Year: 2016
Tax Legal Description: Pt Lt 49, 56-57 Pl H50053 Whitby Pt 1-4 40R8808;
Taxes: $4,542
Highlights
Feature: Library
Feature: Place Of Worship
Feature: Public Transit
Feature: Rec Centre
Feature: School
Land
Cross Street: Baldwin & Colston
Municipality District: Whitby
Fronting On: West
Parcel Number: 265760019
Pool: None
Sewer: Sewers
Lot Depth: 226.58 Feet
Lot Frontage: 91.5 Feet
Lot Irregularities: South Side Is 184.90
Acres: < .50
Rooms
Room details for 99 Colston Avenue, Whitby
| Type | Dimensions | Description |
|---|---|---|
| Kitchen Main | 3.20 x 5.20 | Stainless Steel Appl, Quartz Counter, W/O To Patio |
| Dining Main | 3.59 x 4.78 | Hardwood Floor, Window, Wall Sconce Lighting |
| Living Main | 2.89 x 4.08 | Hardwood Floor, Window |
| Laundry Main | 2.86 x 3.05 | Hardwood Floor, W/O To Yard, 4 Pc Bath |
| Master 2nd | 3.41 x 3.41 | Hardwood Floor, Window, Wall Sconce Lighting |
| 2nd Br 2nd | 2.93 x 3.62 | Hardwood Floor, Window, Wall Sconce Lighting |
| 3rd Br 2nd | 3.32 x 3.47 | Hardwood Floor, Window, Wall Sconce Lighting |
| 4th Br 2nd | 2.93 x 3.47 | Hardwood Floor, Window, Wall Sconce Lighting |
| Loft 3rd | 4.97 x 6.09 | Hardwood Floor, Window, Pot Lights |
| XXXXXXXX | XXX XX, XXXX |
XXXX XXX XXXX |
$XXX,XXX |
| XXX XX, XXXX |
XXXXXX XXX XXXX |
$XXX,XXX | |
| XXXXXXXX | XXX XX, XXXX |
XXXXXXX XXX XXXX |
|
| XXX XX, XXXX |
XXXXXX XXX XXXX |
$XXX,XXX |
| XXXXXXXX XXXX | XXX XX, XXXX | $810,000 XXX XXXX |
| XXXXXXXX XXXXXX | XXX XX, XXXX | $829,900 XXX XXXX |
| XXXXXXXX XXXXXXX | XXX XX, XXXX | XXX XXXX |
| XXXXXXXX XXXXXX | XXX XX, XXXX | $829,900 XXX XXXX |

St Leo Catholic School
Elementary: CatholicMeadowcrest Public School
Elementary: PublicSt Bridget Catholic School
Elementary: CatholicWinchester Public School
Elementary: PublicBrooklin Village Public School
Elementary: PublicChris Hadfield P.S. (Elementary)
Elementary: PublicÉSC Saint-Charles-Garnier
Secondary: CatholicBrooklin High School
Secondary: PublicAll Saints Catholic Secondary School
Secondary: CatholicFather Leo J Austin Catholic Secondary School
Secondary: CatholicDonald A Wilson Secondary School
Secondary: PublicSinclair Secondary School
Secondary: Public

