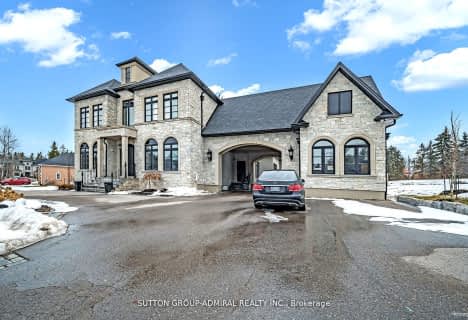Removed on Sep 09, 2016
Note: Property is not currently for sale or for rent.

-
Type: Detached
-
Style: 2-Storey
-
Size: 3500 sqft
-
Lot Size: 201.2 x 185.42 Feet
-
Age: No Data
-
Taxes: $9,394 per year
-
Days on Site: 18 Days
-
Added: Aug 22, 2016 (2 weeks on market)
-
Updated:
-
Last Checked: 2 months ago
-
MLS®#: N3585313
-
Listed By: Aimhome realty inc., brokerage
This Breathtaking Home Boasts Almost 7000 Sq Ft Of Living Space On A Private Beautifully Landscaped Lot With Mature Trees,Salt Swimming Pool, Deeded Access To 70 Acres Preston Lake For Swimming, Fishing, Sailing. Over $500K Spent On Totally Renovating This Magnificent Property Since 2012.High End Finishing T/O. Custom White Chef's Kitchen Open To Family Room. Bright, Grace, Charm, Character& So Much More, Check Attachment For Details
Extras
B/I Fridge, Induction Cooktop, Oven, Microwave, Exhaust Fun, Washer & Dryer, Wine Cooler, Cvac, All Elfs, Window Coverings, Water Purification System, Sauna,Sprinkler, Pool Heater And Equipment. Exclude: Tv In Family Rm, Bidet Toilet Seats.
Property Details
Facts for 1 Rosewood Court, Whitchurch Stouffville
Status
Days on Market: 18
Last Status: Suspended
Sold Date: Jan 01, 0001
Closed Date: Jan 01, 0001
Expiry Date: Oct 31, 2016
Unavailable Date: Sep 09, 2016
Input Date: Aug 22, 2016
Property
Status: Sale
Property Type: Detached
Style: 2-Storey
Size (sq ft): 3500
Area: Whitchurch Stouffville
Community: Rural Whitchurch-Stouffville
Availability Date: 60/Tba
Inside
Bedrooms: 5
Bedrooms Plus: 2
Bathrooms: 6
Kitchens: 1
Rooms: 9
Den/Family Room: Yes
Air Conditioning: Central Air
Fireplace: Yes
Laundry Level: Main
Washrooms: 6
Building
Basement: Finished
Heat Type: Forced Air
Heat Source: Gas
Exterior: Stone
Elevator: N
Water Supply Type: Drilled Well
Water Supply: Well
Special Designation: Unknown
Retirement: N
Parking
Driveway: Circular
Garage Spaces: 3
Garage Type: Attached
Covered Parking Spaces: 15
Fees
Tax Year: 2016
Tax Legal Description: Lt 25 Plan 65M-2815, S/T Lt879088
Taxes: $9,394
Land
Cross Street: Woodbine/Bloomington
Municipality District: Whitchurch-Stouffville
Fronting On: East
Parcel Number: 036990028
Pool: Inground
Sewer: Septic
Lot Depth: 185.42 Feet
Lot Frontage: 201.2 Feet
Lot Irregularities: Regular Lot
Acres: .50-1.99
Zoning: Residential
Rooms
Room details for 1 Rosewood Court, Whitchurch Stouffville
| Type | Dimensions | Description |
|---|---|---|
| Kitchen Main | 3.68 x 7.76 | Pantry, B/I Ctr-Top Stove, Centre Island |
| Family Main | 4.83 x 5.25 | Hardwood Floor, Gas Fireplace, O/Looks Pool |
| Living Main | 4.68 x 10.25 | Combined W/Dining, Hardwood Floor, O/Looks Frontyard |
| Dining Main | 4.68 x 10.25 | Combined W/Living, Hardwood Floor, O/Looks Frontyard |
| Master Main | 4.92 x 5.12 | W/I Closet, Hardwood Floor, 3 Pc Bath |
| 2nd Br 2nd | 4.36 x 4.13 | W/I Closet, Hardwood Floor, 4 Pc Bath |
| 3rd Br 2nd | 4.00 x 4.42 | W/I Closet, Hardwood Floor, 3 Pc Bath |
| 4th Br 2nd | 3.65 x 4.97 | Hardwood Floor, W/I Closet, 3 Pc Bath |
| Master 2nd | 9.73 x 6.92 | W/O To Sundeck, W/I Closet, 5 Pc Bath |
| Office 2nd | 3.71 x 4.51 | Hardwood Floor, O/Looks Backyard |
| Br Bsmt | 3.71 x 4.51 | Double Closet |
| Rec Bsmt | 7.82 x 8.88 | Sauna, 3 Pc Bath, Wet Bar |
| XXXXXXXX | XXX XX, XXXX |
XXXX XXX XXXX |
$X,XXX,XXX |
| XXX XX, XXXX |
XXXXXX XXX XXXX |
$X,XXX,XXX | |
| XXXXXXXX | XXX XX, XXXX |
XXXXXXX XXX XXXX |
|
| XXX XX, XXXX |
XXXXXX XXX XXXX |
$X,XXX,XXX |
| XXXXXXXX XXXX | XXX XX, XXXX | $2,880,000 XXX XXXX |
| XXXXXXXX XXXXXX | XXX XX, XXXX | $2,288,000 XXX XXXX |
| XXXXXXXX XXXXXXX | XXX XX, XXXX | XXX XXXX |
| XXXXXXXX XXXXXX | XXX XX, XXXX | $3,288,000 XXX XXXX |

Whitchurch Highlands Public School
Elementary: PublicHoly Spirit Catholic Elementary School
Elementary: CatholicAurora Grove Public School
Elementary: PublicRick Hansen Public School
Elementary: PublicLake Wilcox Public School
Elementary: PublicHartman Public School
Elementary: PublicACCESS Program
Secondary: PublicDr G W Williams Secondary School
Secondary: PublicRichmond Green Secondary School
Secondary: PublicCardinal Carter Catholic Secondary School
Secondary: CatholicNewmarket High School
Secondary: PublicSt Maximilian Kolbe High School
Secondary: Catholic- 7 bath
- 5 bed
- 5000 sqft
3 Vanvalley Drive, Whitchurch Stouffville, Ontario • L4A 2E1 • Rural Whitchurch-Stouffville

