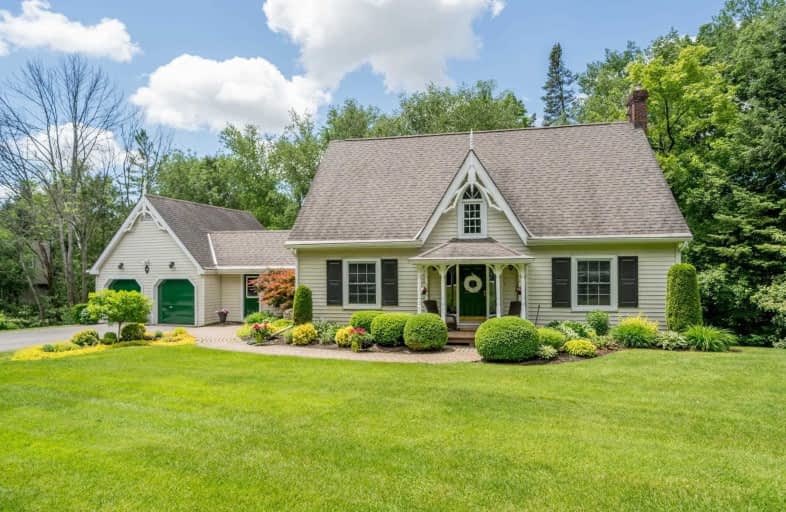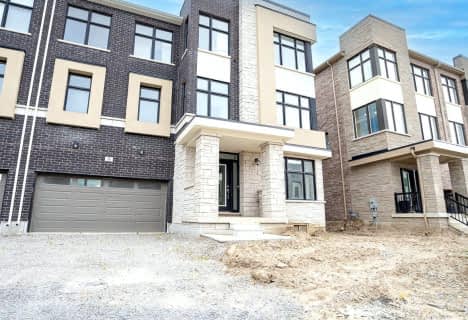Sold on Jul 25, 2020
Note: Property is not currently for sale or for rent.

-
Type: Detached
-
Style: 2-Storey
-
Lot Size: 160 x 260 Feet
-
Age: 31-50 years
-
Taxes: $8,565 per year
-
Days on Site: 115 Days
-
Added: Apr 01, 2020 (3 months on market)
-
Updated:
-
Last Checked: 1 month ago
-
MLS®#: N4735464
-
Listed By: Royal lepage your community realty, brokerage
A Private, Quiet Paradise Right Off The 404. Country Estate Meets City Living. This Upper Canada Post & Beam Home Sits On Nearly 1 Acre & Backs Onto A Forested Ravine Setting. Abundance Of Windows, High Beamed Ceilings & Spacious Principal Rms Make This Open Concept Home Ideal For Today's Lifestyle. Hrdwd Flrs On Main & Upper, Laminate On Lwr. Fully Reno. Baths. Fin. W/O Bsmt. Att. Feature Sht. See Virtual Tour. Turn Volume Up. Fantastic Description Provided.
Extras
Elfs, Window Coverings, Appliances, Gdo, Alarm Sys. (Hrdwr). Excl: Hwt (Rental), Culligan Wtr Sys. (Trnsf), Foyer Chandelier, 3 "Rose Bud" Lights Above Staircase, Landing & Library. Deck, Cntrl Vac., Bsmt Frzr & Mini Bar Fridge All 'As Is'
Property Details
Facts for 10 Sawmill Lane, Whitchurch Stouffville
Status
Days on Market: 115
Last Status: Sold
Sold Date: Jul 25, 2020
Closed Date: Sep 01, 2020
Expiry Date: Sep 30, 2020
Sold Price: $1,467,500
Unavailable Date: Jul 25, 2020
Input Date: Apr 01, 2020
Property
Status: Sale
Property Type: Detached
Style: 2-Storey
Age: 31-50
Area: Whitchurch Stouffville
Community: Rural Whitchurch-Stouffville
Availability Date: Tbd
Inside
Bedrooms: 2
Bedrooms Plus: 2
Bathrooms: 4
Kitchens: 1
Rooms: 8
Den/Family Room: Yes
Air Conditioning: Central Air
Fireplace: Yes
Laundry Level: Lower
Washrooms: 4
Building
Basement: Fin W/O
Heat Type: Forced Air
Heat Source: Electric
Exterior: Vinyl Siding
Water Supply Type: Drilled Well
Water Supply: Well
Special Designation: Unknown
Parking
Driveway: Private
Garage Spaces: 2
Garage Type: Attached
Covered Parking Spaces: 6
Total Parking Spaces: 8
Fees
Tax Year: 2019
Tax Legal Description: Pcl 3-1, Sec M53; Lt 3, Pl M53
Taxes: $8,565
Highlights
Feature: Cul De Sac
Feature: Golf
Feature: Grnbelt/Conserv
Feature: Ravine
Feature: River/Stream
Feature: Wooded/Treed
Land
Cross Street: Bethesda / Woodbine
Municipality District: Whitchurch-Stouffville
Fronting On: West
Parcel Number: 037210019
Pool: None
Sewer: Septic
Lot Depth: 260 Feet
Lot Frontage: 160 Feet
Lot Irregularities: 250' On South Side
Acres: .50-1.99
Zoning: Single Family Re
Additional Media
- Virtual Tour: https://tours.virtualgta.com/1338685?idx=1
Rooms
Room details for 10 Sawmill Lane, Whitchurch Stouffville
| Type | Dimensions | Description |
|---|---|---|
| Living Main | 4.10 x 4.10 | Hardwood Floor, Juliette Balcony, Fireplace |
| Dining Main | 4.10 x 4.10 | Hardwood Floor, Vaulted Ceiling, Open Concept |
| Kitchen Main | 4.60 x 4.20 | Hardwood Floor, Centre Island, Open Concept |
| Family Main | 3.60 x 3.60 | Hardwood Floor, Vaulted Ceiling, Open Concept |
| Library Main | 2.90 x 2.50 | Hardwood Floor, O/Looks Ravine, Open Concept |
| Sunroom Main | 4.70 x 3.00 | Ceramic Floor, Access To Garage, W/O To Sundeck |
| Master 2nd | 4.10 x 4.70 | Hardwood Floor, 3 Pc Ensuite, Vaulted Ceiling |
| 2nd Br 2nd | 3.60 x 4.20 | Hardwood Floor, 3 Pc Ensuite, Vaulted Ceiling |
| 3rd Br Lower | 2.90 x 3.50 | Broadloom, Double Closet, O/Looks Ravine |
| 4th Br Lower | 2.80 x 2.80 | Broadloom, Double Closet |
| Rec Lower | 4.40 x 3.90 | Laminate, Wet Bar, W/O To Ravine |
| XXXXXXXX | XXX XX, XXXX |
XXXX XXX XXXX |
$X,XXX,XXX |
| XXX XX, XXXX |
XXXXXX XXX XXXX |
$X,XXX,XXX | |
| XXXXXXXX | XXX XX, XXXX |
XXXXXXXX XXX XXXX |
|
| XXX XX, XXXX |
XXXXXX XXX XXXX |
$X,XXX,XXX | |
| XXXXXXXX | XXX XX, XXXX |
XXXXXXX XXX XXXX |
|
| XXX XX, XXXX |
XXXXXX XXX XXXX |
$X,XXX,XXX | |
| XXXXXXXX | XXX XX, XXXX |
XXXXXXX XXX XXXX |
|
| XXX XX, XXXX |
XXXXXX XXX XXXX |
$X,XXX,XXX |
| XXXXXXXX XXXX | XXX XX, XXXX | $1,467,500 XXX XXXX |
| XXXXXXXX XXXXXX | XXX XX, XXXX | $1,585,000 XXX XXXX |
| XXXXXXXX XXXXXXXX | XXX XX, XXXX | XXX XXXX |
| XXXXXXXX XXXXXX | XXX XX, XXXX | $1,585,000 XXX XXXX |
| XXXXXXXX XXXXXXX | XXX XX, XXXX | XXX XXXX |
| XXXXXXXX XXXXXX | XXX XX, XXXX | $1,585,000 XXX XXXX |
| XXXXXXXX XXXXXXX | XXX XX, XXXX | XXX XXXX |
| XXXXXXXX XXXXXX | XXX XX, XXXX | $1,699,000 XXX XXXX |

Whitchurch Highlands Public School
Elementary: PublicOur Lady Help of Christians Catholic Elementary School
Elementary: CatholicLake Wilcox Public School
Elementary: PublicBond Lake Public School
Elementary: PublicSir John A. Macdonald Public School
Elementary: PublicSir Wilfrid Laurier Public School
Elementary: PublicACCESS Program
Secondary: PublicJean Vanier High School
Secondary: CatholicSt Augustine Catholic High School
Secondary: CatholicRichmond Green Secondary School
Secondary: PublicRichmond Hill High School
Secondary: PublicPierre Elliott Trudeau High School
Secondary: Public- 4 bath
- 3 bed
- 2500 sqft
58 Puisaya Drive, Richmond Hill, Ontario • L4E 1A2 • Rural Richmond Hill



