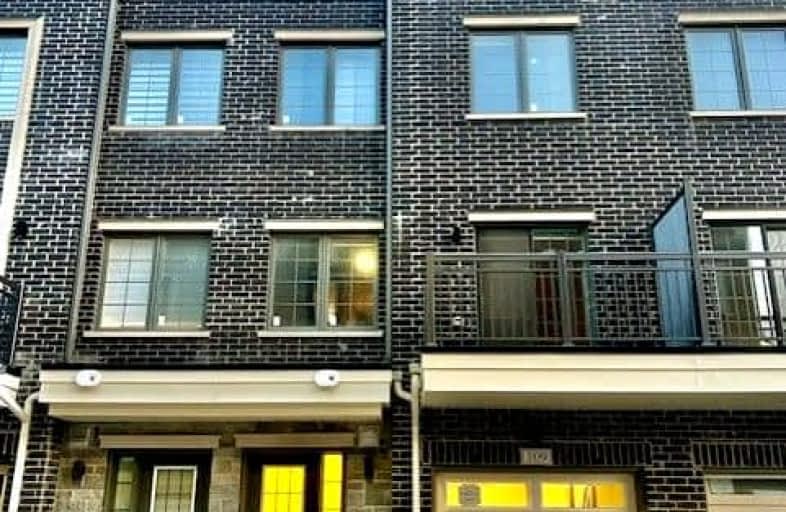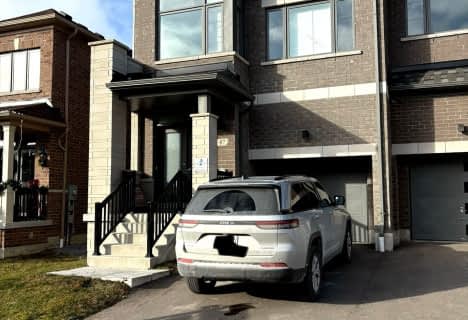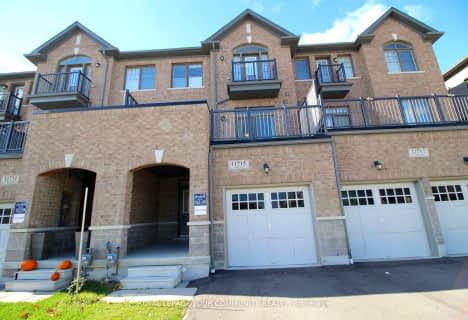Very Walkable
- Most errands can be accomplished on foot.
Some Transit
- Most errands require a car.
Bikeable
- Some errands can be accomplished on bike.

ÉÉC Pape-François
Elementary: CatholicSt Mark Catholic Elementary School
Elementary: CatholicOscar Peterson Public School
Elementary: PublicWendat Village Public School
Elementary: PublicSt Brendan Catholic School
Elementary: CatholicGlad Park Public School
Elementary: PublicÉSC Pape-François
Secondary: CatholicBill Hogarth Secondary School
Secondary: PublicStouffville District Secondary School
Secondary: PublicSt Brother André Catholic High School
Secondary: CatholicMarkham District High School
Secondary: PublicBur Oak Secondary School
Secondary: Public-
Swan Lake Park
25 Swan Park Rd (at Williamson Rd), Markham ON 7.57km -
Mint Leaf Park
Markham ON 8.23km -
Cornell Community Park
371 Cornell Centre Blvd, Markham ON L6B 0R1 8.93km
-
CIBC
5827 Main St, Whitchurch-Stouffville ON L4A 1X7 0.1km -
TD Bank Financial Group
9870 Hwy 48 (Major Mackenzie Dr), Markham ON L6E 0H7 6.71km -
TD Bank Financial Group
9970 Kennedy Rd, Markham ON L6C 0M4 9.05km
- 3 bath
- 3 bed
- 1500 sqft
11894 Tenth Line, Whitchurch Stouffville, Ontario • L4A 0N1 • Stouffville
- 3 bath
- 3 bed
- 1100 sqft
110 Expedition Crescent, Whitchurch Stouffville, Ontario • L4A 0T1 • Stouffville
- 3 bath
- 4 bed
87 Boundary Boulevard, Whitchurch Stouffville, Ontario • L4A 4W2 • Stouffville
- 4 bath
- 4 bed
- 2000 sqft
11715 Tenth Line, Whitchurch Stouffville, Ontario • L4A 4W1 • Stouffville
- 3 bath
- 3 bed
- 1500 sqft
182 Turner Dairy Lane, Whitchurch Stouffville, Ontario • L4A 1Y1 • Stouffville
- 3 bath
- 4 bed
- 1500 sqft
71 Fallharvest Way, Whitchurch Stouffville, Ontario • L4A 4W4 • Stouffville










