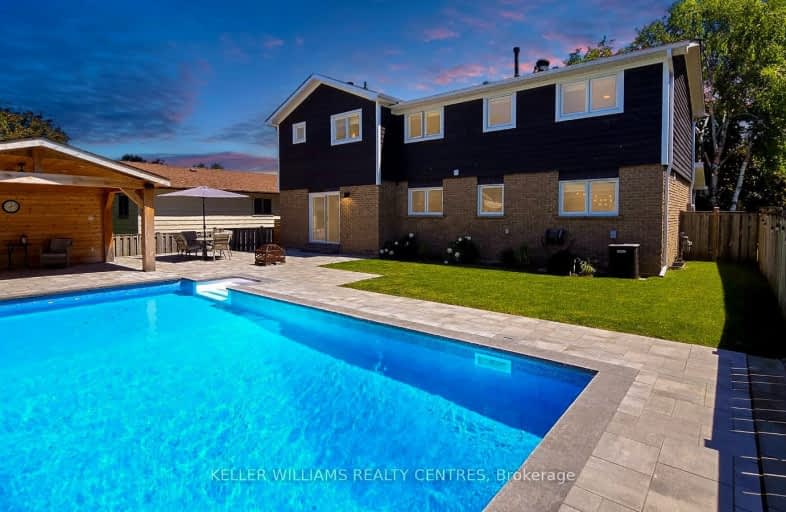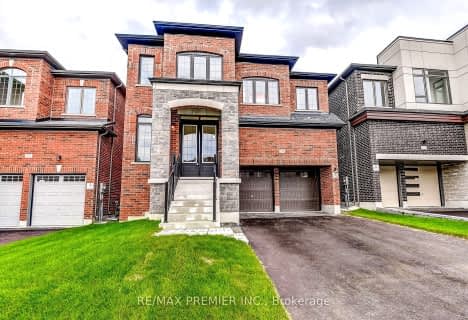Very Walkable
- Most errands can be accomplished on foot.
Some Transit
- Most errands require a car.
Bikeable
- Some errands can be accomplished on bike.

Barbara Reid Elementary Public School
Elementary: PublicÉÉC Pape-François
Elementary: CatholicSummitview Public School
Elementary: PublicSt Brigid Catholic Elementary School
Elementary: CatholicWendat Village Public School
Elementary: PublicHarry Bowes Public School
Elementary: PublicÉSC Pape-François
Secondary: CatholicBill Hogarth Secondary School
Secondary: PublicStouffville District Secondary School
Secondary: PublicSt Brother André Catholic High School
Secondary: CatholicMarkham District High School
Secondary: PublicBur Oak Secondary School
Secondary: Public-
Rupert Park
Whitchurch-Stouffville ON 1.72km -
Cornell Rouge Parkette
Cornell Rouge Blvd (at Riverlands St.), Markham ON 9.22km -
Berczy Park
111 Glenbrook Dr, Markham ON L6C 2X2 10.17km
-
RBC Royal Bank
9428 Markham Rd (at Edward Jeffreys Ave.), Markham ON L6E 0N1 7.04km -
TD Bank Financial Group
9970 Kennedy Rd, Markham ON L6C 0M4 10.3km -
CIBC
510 Copper Creek Dr (Donald Cousins Parkway), Markham ON L6B 0S1 11.25km
- 4 bath
- 5 bed
- 3000 sqft
219 Fallharvest Way, Whitchurch Stouffville, Ontario • L4A 0S1 • Stouffville
- 3 bath
- 5 bed
- 2500 sqft
219 Second Street, Whitchurch Stouffville, Ontario • L4A 1B9 • Stouffville
- 4 bath
- 5 bed
- 2500 sqft
244 McKean Drive, Whitchurch Stouffville, Ontario • L4A 5C2 • Rural Whitchurch-Stouffville
- 5 bath
- 5 bed
127 Steam Whistle Drive North, Whitchurch Stouffville, Ontario • L4A 4X5 • Stouffville
- 4 bath
- 5 bed
- 3000 sqft
302 Wesmina Avenue West, Whitchurch Stouffville, Ontario • L4A 5C2 • Rural Whitchurch-Stouffville
- 5 bath
- 5 bed
- 3500 sqft
11 John Davis Gate, Whitchurch Stouffville, Ontario • L4A 1V5 • Stouffville
- 5 bath
- 5 bed
- 3000 sqft
122 Steam Whistle Drive, Whitchurch Stouffville, Ontario • L4A 4X5 • Stouffville
- 5 bath
- 6 bed
- 3000 sqft
374 Boundary Boulevard, Whitchurch Stouffville, Ontario • L4A 5E2 • Stouffville
- 5 bath
- 6 bed
- 3500 sqft
47 Suttonrail Way, Whitchurch Stouffville, Ontario • L4A 4X5 • Stouffville
- 5 bath
- 6 bed
- 3000 sqft
169 Wesmina Avenue, Whitchurch Stouffville, Ontario • L4A 5A2 • Stouffville
- 5 bath
- 5 bed
- 3000 sqft
142 West Lawn Crescent, Whitchurch Stouffville, Ontario • L4A 0B4 • Stouffville














