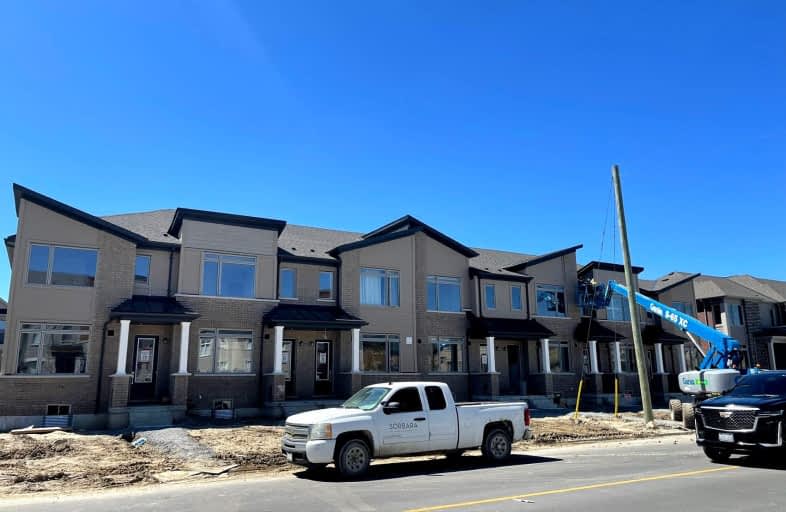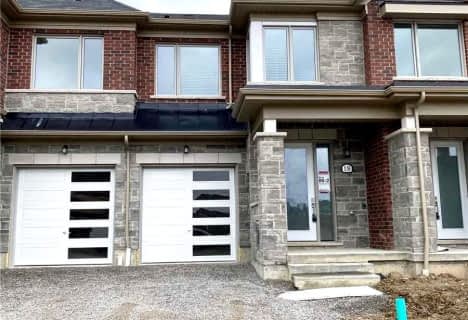Car-Dependent
- Most errands require a car.
30
/100
Some Transit
- Most errands require a car.
26
/100
Somewhat Bikeable
- Most errands require a car.
33
/100

Barbara Reid Elementary Public School
Elementary: Public
0.69 km
Summitview Public School
Elementary: Public
1.27 km
St Brigid Catholic Elementary School
Elementary: Catholic
1.96 km
Wendat Village Public School
Elementary: Public
1.00 km
Harry Bowes Public School
Elementary: Public
2.17 km
St Brendan Catholic School
Elementary: Catholic
1.97 km
ÉSC Pape-François
Secondary: Catholic
2.04 km
Bill Hogarth Secondary School
Secondary: Public
7.84 km
Stouffville District Secondary School
Secondary: Public
2.33 km
St Brother André Catholic High School
Secondary: Catholic
8.14 km
Markham District High School
Secondary: Public
9.39 km
Bur Oak Secondary School
Secondary: Public
8.33 km
-
Madori Park
Millard St, Whitchurch-Stouffville ON 3.22km -
Swan Lake Park
25 Swan Park Rd (at Williamson Rd), Markham ON 7.47km -
Mint Leaf Park
Markham ON 7.87km
-
RBC Royal Bank
9428 Markham Rd (at Edward Jeffreys Ave.), Markham ON L6E 0N1 6.74km -
TD Bank Financial Group
9970 Kennedy Rd, Markham ON L6C 0M4 10.33km -
CIBC
510 Copper Creek Dr (Donald Cousins Parkway), Markham ON L6B 0S1 10.44km
$
$3,200
- 3 bath
- 3 bed
18 Flower Garden Trail, Whitchurch Stouffville, Ontario • L4A 4V4 • Stouffville
$
$3,390
- 3 bath
- 3 bed
- 1500 sqft
11814 Tenth Line, Whitchurch Stouffville, Ontario • L4A 5G2 • Stouffville






