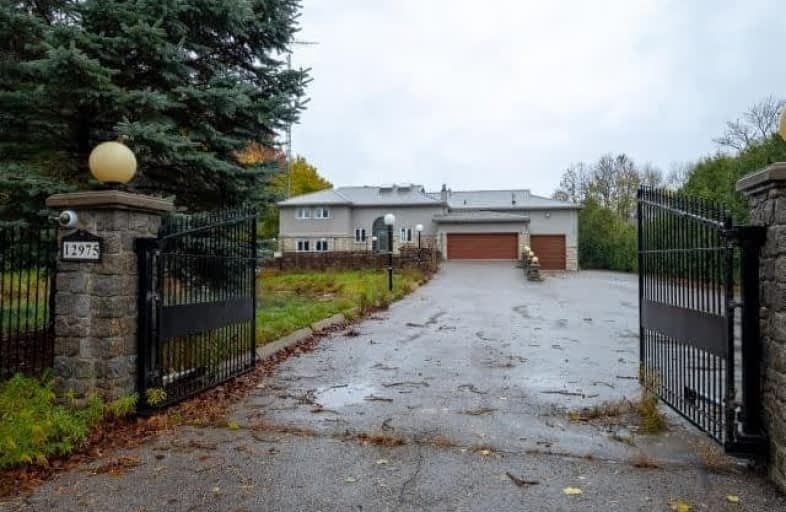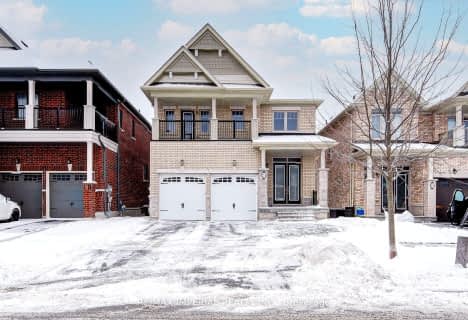Sold on Dec 24, 2018
Note: Property is not currently for sale or for rent.

-
Type: Detached
-
Style: Sidesplit 3
-
Lot Size: 145 x 287.45 Feet
-
Age: No Data
-
Taxes: $6,885 per year
-
Days on Site: 33 Days
-
Added: Nov 21, 2018 (1 month on market)
-
Updated:
-
Last Checked: 2 months ago
-
MLS®#: N4308500
-
Listed By: Century 21 fine living realty inc., brokerage
****Power Of Sale**** Vacant And Easy To Show. Exceptional Opportunity To Own A Totally Renovated 2 + 1 Bedroom Brick Home Located On A Generous Sized Lot. Spectacular Great Room With Vaulted Ceiling, Fireplace And Crown Moulding. The Chef's Kitchen Has A Centre Island & Granite Counter Tops. Huge Master Suite With A 5 Piece Ensuite And Very Large Walk-In Closet. Large Pond In The Front Yard. Direct Access From The Garage To The House.
Extras
Great Location. Crown Moulding Throughout The House. There Are Multiple Skylights. Think Of The Possibilities Of The Oversized Garage. All Taxes, Description And Dimensions To Be Verified By The Purchaser And Purchaser's Agent.
Property Details
Facts for 12975 McCowan Road, Whitchurch Stouffville
Status
Days on Market: 33
Last Status: Sold
Sold Date: Dec 24, 2018
Closed Date: Mar 06, 2019
Expiry Date: Feb 21, 2019
Sold Price: $1,380,000
Unavailable Date: Dec 24, 2018
Input Date: Nov 21, 2018
Property
Status: Sale
Property Type: Detached
Style: Sidesplit 3
Area: Whitchurch Stouffville
Community: Rural Whitchurch-Stouffville
Availability Date: 14 Days/T.B.A.
Inside
Bedrooms: 2
Bedrooms Plus: 1
Bathrooms: 3
Kitchens: 1
Rooms: 8
Den/Family Room: Yes
Air Conditioning: Central Air
Fireplace: Yes
Washrooms: 3
Building
Basement: Crawl Space
Basement 2: Part Bsmt
Heat Type: Forced Air
Heat Source: Oil
Exterior: Alum Siding
Exterior: Brick
Water Supply: Well
Special Designation: Unknown
Parking
Driveway: Pvt Double
Garage Spaces: 10
Garage Type: Attached
Covered Parking Spaces: 20
Fees
Tax Year: 2018
Tax Legal Description: Pt Lt 5 Con 7 Whitchurch As In R355187;T/W R355187
Taxes: $6,885
Land
Cross Street: Mccowan /Bethesda
Municipality District: Whitchurch-Stouffville
Fronting On: East
Pool: None
Sewer: Septic
Lot Depth: 287.45 Feet
Lot Frontage: 145 Feet
Additional Media
- Virtual Tour: http://www.slideshows.propertyspaces.ca/12975mccowan
Rooms
Room details for 12975 McCowan Road, Whitchurch Stouffville
| Type | Dimensions | Description |
|---|---|---|
| Great Rm Main | 6.60 x 7.32 | Hardwood Floor, Fireplace, Vaulted Ceiling |
| Kitchen In Betwn | 4.27 x 4.47 | Ceramic Floor, Centre Island, Granite Counter |
| Dining In Betwn | 4.65 x 6.32 | Ceramic Floor, W/O To Patio, Crown Moulding |
| Family In Betwn | 3.20 x 6.32 | Ceramic Floor, O/Looks Backyard, Crown Moulding |
| Master Upper | 6.40 x 9.04 | Hardwood Floor, 5 Pc Ensuite, W/I Closet |
| 2nd Br Upper | 2.80 x 4.47 | Hardwood Floor, Crown Moulding, Double Closet |
| Sunroom In Betwn | 2.11 x 4.47 | Ceramic Floor, O/Looks Backyard |
| Office Upper | 2.36 x 3.25 | Hardwood Floor, O/Looks Living |
| 3rd Br Lower | 4.45 x 4.95 | Hardwood Floor, 4 Pc Ensuite, Double Closet |
| XXXXXXXX | XXX XX, XXXX |
XXXX XXX XXXX |
$X,XXX,XXX |
| XXX XX, XXXX |
XXXXXX XXX XXXX |
$X,XXX,XXX | |
| XXXXXXXX | XXX XX, XXXX |
XXXXXXX XXX XXXX |
|
| XXX XX, XXXX |
XXXXXX XXX XXXX |
$X,XXX,XXX | |
| XXXXXXXX | XXX XX, XXXX |
XXXXXXX XXX XXXX |
|
| XXX XX, XXXX |
XXXXXX XXX XXXX |
$X,XXX,XXX | |
| XXXXXXXX | XXX XX, XXXX |
XXXXXXX XXX XXXX |
|
| XXX XX, XXXX |
XXXXXX XXX XXXX |
$X,XXX,XXX | |
| XXXXXXXX | XXX XX, XXXX |
XXXXXXX XXX XXXX |
|
| XXX XX, XXXX |
XXXXXX XXX XXXX |
$X,XXX,XXX | |
| XXXXXXXX | XXX XX, XXXX |
XXXXXXX XXX XXXX |
|
| XXX XX, XXXX |
XXXXXX XXX XXXX |
$X,XXX,XXX | |
| XXXXXXXX | XXX XX, XXXX |
XXXXXXX XXX XXXX |
|
| XXX XX, XXXX |
XXXXXX XXX XXXX |
$X,XXX,XXX | |
| XXXXXXXX | XXX XX, XXXX |
XXXXXXX XXX XXXX |
|
| XXX XX, XXXX |
XXXXXX XXX XXXX |
$X,XXX,XXX | |
| XXXXXXXX | XXX XX, XXXX |
XXXX XXX XXXX |
$X,XXX,XXX |
| XXX XX, XXXX |
XXXXXX XXX XXXX |
$X,XXX,XXX | |
| XXXXXXXX | XXX XX, XXXX |
XXXXXXXX XXX XXXX |
|
| XXX XX, XXXX |
XXXXXX XXX XXXX |
$X,XXX,XXX |
| XXXXXXXX XXXX | XXX XX, XXXX | $1,380,000 XXX XXXX |
| XXXXXXXX XXXXXX | XXX XX, XXXX | $1,399,222 XXX XXXX |
| XXXXXXXX XXXXXXX | XXX XX, XXXX | XXX XXXX |
| XXXXXXXX XXXXXX | XXX XX, XXXX | $1,790,000 XXX XXXX |
| XXXXXXXX XXXXXXX | XXX XX, XXXX | XXX XXXX |
| XXXXXXXX XXXXXX | XXX XX, XXXX | $2,380,000 XXX XXXX |
| XXXXXXXX XXXXXXX | XXX XX, XXXX | XXX XXXX |
| XXXXXXXX XXXXXX | XXX XX, XXXX | $2,380,000 XXX XXXX |
| XXXXXXXX XXXXXXX | XXX XX, XXXX | XXX XXXX |
| XXXXXXXX XXXXXX | XXX XX, XXXX | $2,330,000 XXX XXXX |
| XXXXXXXX XXXXXXX | XXX XX, XXXX | XXX XXXX |
| XXXXXXXX XXXXXX | XXX XX, XXXX | $2,080,000 XXX XXXX |
| XXXXXXXX XXXXXXX | XXX XX, XXXX | XXX XXXX |
| XXXXXXXX XXXXXX | XXX XX, XXXX | $2,380,000 XXX XXXX |
| XXXXXXXX XXXXXXX | XXX XX, XXXX | XXX XXXX |
| XXXXXXXX XXXXXX | XXX XX, XXXX | $2,880,000 XXX XXXX |
| XXXXXXXX XXXX | XXX XX, XXXX | $1,260,000 XXX XXXX |
| XXXXXXXX XXXXXX | XXX XX, XXXX | $1,450,000 XXX XXXX |
| XXXXXXXX XXXXXXXX | XXX XX, XXXX | XXX XXXX |
| XXXXXXXX XXXXXX | XXX XX, XXXX | $1,535,000 XXX XXXX |

ÉÉC Pape-François
Elementary: CatholicWhitchurch Highlands Public School
Elementary: PublicSt Mark Catholic Elementary School
Elementary: CatholicOscar Peterson Public School
Elementary: PublicSt Brendan Catholic School
Elementary: CatholicGlad Park Public School
Elementary: PublicÉSC Pape-François
Secondary: CatholicStouffville District Secondary School
Secondary: PublicMarkville Secondary School
Secondary: PublicSt Brother André Catholic High School
Secondary: CatholicBur Oak Secondary School
Secondary: PublicPierre Elliott Trudeau High School
Secondary: Public- 3 bath
- 4 bed
- 2000 sqft
23 Spofford Drive, Whitchurch Stouffville, Ontario • L4A 4R1 • Stouffville



