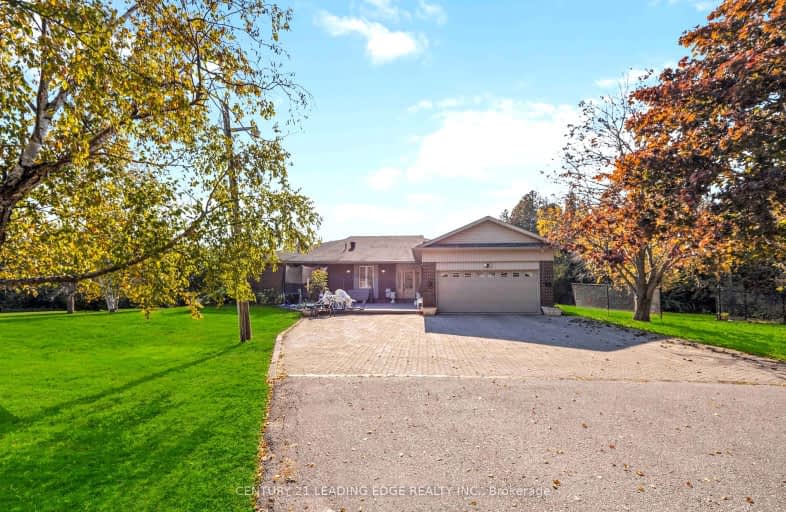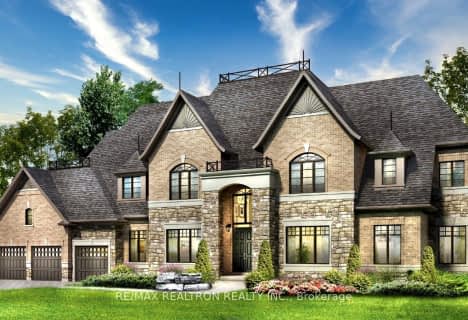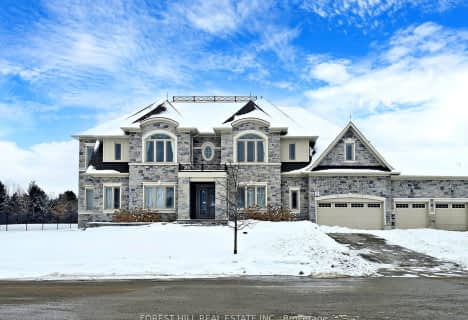
Car-Dependent
- Almost all errands require a car.
No Nearby Transit
- Almost all errands require a car.
Somewhat Bikeable
- Almost all errands require a car.

ÉÉC Pape-François
Elementary: CatholicSt Mark Catholic Elementary School
Elementary: CatholicOscar Peterson Public School
Elementary: PublicHarry Bowes Public School
Elementary: PublicSt Brendan Catholic School
Elementary: CatholicGlad Park Public School
Elementary: PublicÉSC Pape-François
Secondary: CatholicStouffville District Secondary School
Secondary: PublicMarkville Secondary School
Secondary: PublicSt Brother André Catholic High School
Secondary: CatholicBur Oak Secondary School
Secondary: PublicPierre Elliott Trudeau High School
Secondary: Public-
Madori Park
Millard St, Stouffville ON 2.51km -
Sunnyridge Park
Stouffville ON 5.54km -
Swan Lake Park
25 Swan Park Rd (at Williamson Rd), Markham ON 10.54km
-
Scotiabank
5600 Main St (Main St & Sandale Rd), Stouffville ON L4A 8B7 3.02km -
RBC Royal Bank
9428 Markham Rd (at Edward Jeffreys Ave.), Markham ON L6E 0N1 9.09km -
CIBC
660 Wellington St E (Bayview Ave.), Aurora ON L4G 0K3 12.63km
- 7 bath
- 7 bed
- 5000 sqft
86 Green Gables Crescent, Whitchurch Stouffville, Ontario • L4A 5G4 • Rural Whitchurch-Stouffville
- 6 bath
- 7 bed
- 5000 sqft
38 Sam Davis Court, Whitchurch Stouffville, Ontario • L4A 4R4 • Rural Whitchurch-Stouffville
- 7 bath
- 6 bed
- 5000 sqft
66 Sam Davis Court, Whitchurch Stouffville, Ontario • L4A 4R4 • Rural Whitchurch-Stouffville
- 4 bath
- 4 bed
10 William Andrew Avenue, Whitchurch Stouffville, Ontario • L4A 7X5 • Rural Whitchurch-Stouffville





