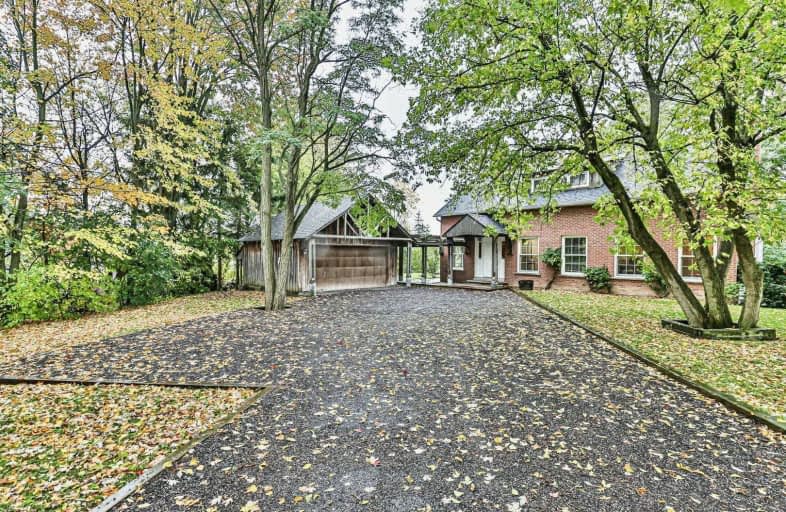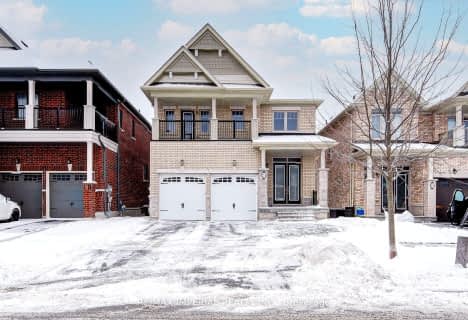Sold on Dec 21, 2020
Note: Property is not currently for sale or for rent.

-
Type: Detached
-
Style: 2-Storey
-
Size: 2000 sqft
-
Lot Size: 37.44 x 93.05 Metres
-
Age: No Data
-
Taxes: $6,341 per year
-
Days on Site: 63 Days
-
Added: Oct 19, 2020 (2 months on market)
-
Updated:
-
Last Checked: 1 month ago
-
MLS®#: N4959978
-
Listed By: Century 21 leading edge realty inc., brokerage
Charming & Beautifully Maintained Country Home On .9 Acre. Approx 2200Sf. Many Mature Trees & Pond.Detached Board & Batten 2 Car Garage.The Master Is On The Main Floor & Is Connected To A Full Ensuite & Laundry.2 Bdrms & 3Pc Bathroom On The Second Floor.The Finished Walk-Up Basement Includes A Kitchen, Bedroom,Family Rm,4Pc Bathroom & Rough-In For A Laundry Room...Perfect For Extended Family Living.True Country Living Close To The City.
Extras
Fridge, Stove, B/I Dishwasher, Washer, Dryer, All Electric Light Fixtures, All Window Coverings, Garage Door Opener And Remote.,Central Vacuum And Related Equipment
Property Details
Facts for 13374 McCowan Road, Whitchurch Stouffville
Status
Days on Market: 63
Last Status: Sold
Sold Date: Dec 21, 2020
Closed Date: Mar 15, 2021
Expiry Date: Feb 19, 2021
Sold Price: $1,260,000
Unavailable Date: Dec 21, 2020
Input Date: Oct 19, 2020
Property
Status: Sale
Property Type: Detached
Style: 2-Storey
Size (sq ft): 2000
Area: Whitchurch Stouffville
Community: Rural Whitchurch-Stouffville
Availability Date: 30 Days/Tba
Inside
Bedrooms: 3
Bedrooms Plus: 1
Bathrooms: 3
Kitchens: 1
Kitchens Plus: 1
Rooms: 7
Den/Family Room: No
Air Conditioning: Central Air
Fireplace: Yes
Laundry Level: Main
Central Vacuum: Y
Washrooms: 3
Utilities
Electricity: Yes
Telephone: Yes
Building
Basement: Finished
Basement 2: Walk-Up
Heat Type: Forced Air
Heat Source: Electric
Exterior: Brick
Exterior: Wood
Water Supply Type: Drilled Well
Water Supply: Well
Special Designation: Unknown
Parking
Driveway: Private
Garage Spaces: 2
Garage Type: Detached
Covered Parking Spaces: 4
Total Parking Spaces: 6
Fees
Tax Year: 2020
Tax Legal Description: Part Lot 8 Whitchurch Part 2 Rs65R9476
Taxes: $6,341
Highlights
Feature: Lake/Pond
Land
Cross Street: Mccowan Rd And Bloom
Municipality District: Whitchurch-Stouffville
Fronting On: West
Parcel Number: 037020074
Pool: None
Sewer: Septic
Lot Depth: 93.05 Metres
Lot Frontage: 37.44 Metres
Lot Irregularities: Irregular As Per Surv
Acres: .50-1.99
Additional Media
- Virtual Tour: http://www.13374mccowan.com/unbranded/
Rooms
Room details for 13374 McCowan Road, Whitchurch Stouffville
| Type | Dimensions | Description |
|---|---|---|
| Living Main | 4.65 x 5.36 | Hardwood Floor, Fireplace, B/I Bookcase |
| Dining Main | 3.05 x 3.35 | Hardwood Floor, W/O To Deck |
| Kitchen Main | 3.78 x 4.44 | Cork Floor, Eat-In Kitchen, W/O To Deck |
| Master Main | 3.79 x 4.49 | Cork Floor, 4 Pc Bath, Double Closet |
| Office Main | 2.72 x 2.72 | Cork Floor, Walk Through |
| 2nd Br 2nd | 3.68 x 4.08 | Broadloom, Double Closet |
| 3rd Br 2nd | 4.41 x 4.54 | Broadloom, Double Closet |
| Br Bsmt | 2.92 x 4.16 | Broadloom, Above Grade Window, Double Closet |
| Kitchen Bsmt | 2.62 x 2.82 | Pantry, Track Lights, O/Looks Family |
| Rec Bsmt | 8.01 x 4.71 | Broadloom, Walk-Up, Above Grade Window |
| XXXXXXXX | XXX XX, XXXX |
XXXX XXX XXXX |
$X,XXX,XXX |
| XXX XX, XXXX |
XXXXXX XXX XXXX |
$X,XXX,XXX |
| XXXXXXXX XXXX | XXX XX, XXXX | $1,260,000 XXX XXXX |
| XXXXXXXX XXXXXX | XXX XX, XXXX | $1,375,000 XXX XXXX |

ÉÉC Pape-François
Elementary: CatholicWhitchurch Highlands Public School
Elementary: PublicSt Mark Catholic Elementary School
Elementary: CatholicOscar Peterson Public School
Elementary: PublicSt Brendan Catholic School
Elementary: CatholicGlad Park Public School
Elementary: PublicÉSC Pape-François
Secondary: CatholicStouffville District Secondary School
Secondary: PublicMarkville Secondary School
Secondary: PublicSt Brother André Catholic High School
Secondary: CatholicBur Oak Secondary School
Secondary: PublicPierre Elliott Trudeau High School
Secondary: Public- 3 bath
- 4 bed
- 2000 sqft
23 Spofford Drive, Whitchurch Stouffville, Ontario • L4A 4R1 • Stouffville



