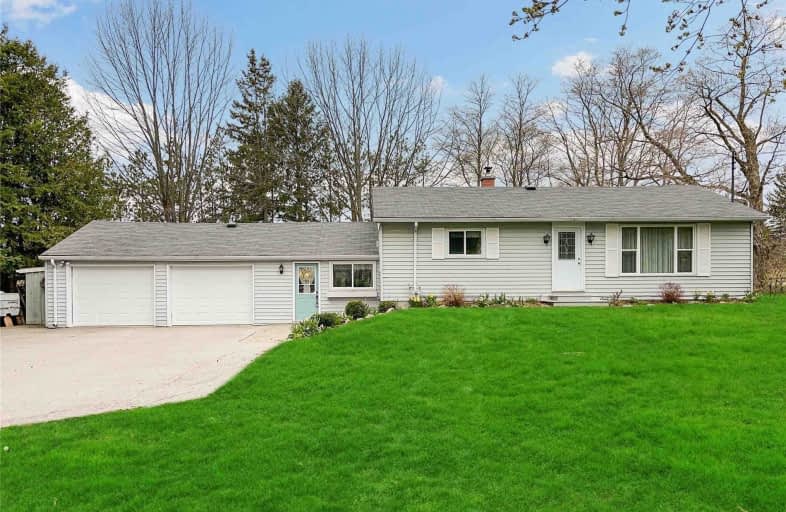Leased on Jul 02, 2021
Note: Property is not currently for sale or for rent.

-
Type: Detached
-
Style: Bungalow
-
Lease Term: 1 Year
-
Possession: No Data
-
All Inclusive: N
-
Lot Size: 97.18 x 165.3 Feet
-
Age: No Data
-
Days on Site: 7 Days
-
Added: Jun 25, 2021 (1 week on market)
-
Updated:
-
Last Checked: 2 months ago
-
MLS®#: N5290391
-
Listed By: Re/max community realty inc., brokerage
Meticulously Well Maintained 3 Bedroom Bungalow On Sprawling Half Acre Lot. Only 3 Km Outside Of Town. Finished Basement W Look-Out Windows & Woodstove. Direct Access To Spacious 2 Car Garage. Massive Backyard Featuring Flagstone Patio, Garden Shed, Large Vegetable Garden & Plenty Of Mature Trees. No Pets, No Smoking
Extras
All Elfs, Fridge, Stove, Washer & Dryer, All Window Coverings. No Pets, Non-Smokers. Tenant Responsible For All Utilities, Tenant Content Insurance, Snow Removal And Lawn Care. Proof Of Utility Transfer Before Occupancy.
Property Details
Facts for 13746 Ninth Line, Whitchurch Stouffville
Status
Days on Market: 7
Last Status: Leased
Sold Date: Jul 02, 2021
Closed Date: Jul 05, 2021
Expiry Date: Nov 30, 2021
Sold Price: $3,000
Unavailable Date: Jul 02, 2021
Input Date: Jun 29, 2021
Prior LSC: Listing with no contract changes
Property
Status: Lease
Property Type: Detached
Style: Bungalow
Area: Whitchurch Stouffville
Community: Rural Whitchurch-Stouffville
Inside
Bedrooms: 3
Bathrooms: 1
Kitchens: 1
Rooms: 6
Den/Family Room: No
Air Conditioning: None
Fireplace: No
Laundry: Ensuite
Washrooms: 1
Utilities
Utilities Included: N
Building
Basement: Finished
Heat Type: Forced Air
Heat Source: Gas
Exterior: Vinyl Siding
Green Verification Status: N
Private Entrance: N
Water Supply: Well
Special Designation: Unknown
Parking
Driveway: Private
Parking Included: Yes
Garage Spaces: 2
Garage Type: Attached
Covered Parking Spaces: 10
Total Parking Spaces: 12
Fees
Cable Included: No
Central A/C Included: No
Common Elements Included: No
Heating Included: No
Hydro Included: No
Water Included: No
Land
Cross Street: Ninth Line & Bloomin
Municipality District: Whitchurch-Stouffville
Fronting On: West
Parcel Number: 037050036
Pool: None
Sewer: Septic
Lot Depth: 165.3 Feet
Lot Frontage: 97.18 Feet
Payment Frequency: Monthly
Rooms
Room details for 13746 Ninth Line, Whitchurch Stouffville
| Type | Dimensions | Description |
|---|---|---|
| Kitchen Main | 3.48 x 5.00 | Eat-In Kitchen |
| Living Main | 3.48 x 6.22 | Large Window |
| Master Main | 3.53 x 4.14 | Mirrored Closet |
| 2nd Br Main | 2.34 x 3.51 | Closet |
| 3rd Br Main | 2.44 x 2.44 | Closet |
| Foyer Main | 2.13 x 5.28 | Access To Garage |
| Rec Bsmt | 6.71 x 6.10 | Wood Floor |
| XXXXXXXX | XXX XX, XXXX |
XXXXXX XXX XXXX |
$X,XXX |
| XXX XX, XXXX |
XXXXXX XXX XXXX |
$X,XXX | |
| XXXXXXXX | XXX XX, XXXX |
XXXX XXX XXXX |
$XXX,XXX |
| XXX XX, XXXX |
XXXXXX XXX XXXX |
$XXX,XXX |
| XXXXXXXX XXXXXX | XXX XX, XXXX | $3,000 XXX XXXX |
| XXXXXXXX XXXXXX | XXX XX, XXXX | $2,700 XXX XXXX |
| XXXXXXXX XXXX | XXX XX, XXXX | $860,000 XXX XXXX |
| XXXXXXXX XXXXXX | XXX XX, XXXX | $799,900 XXX XXXX |

ÉÉC Pape-François
Elementary: CatholicBallantrae Public School
Elementary: PublicSt Mark Catholic Elementary School
Elementary: CatholicSt Brigid Catholic Elementary School
Elementary: CatholicHarry Bowes Public School
Elementary: PublicGlad Park Public School
Elementary: PublicÉSC Pape-François
Secondary: CatholicBill Hogarth Secondary School
Secondary: PublicStouffville District Secondary School
Secondary: PublicSt Brother André Catholic High School
Secondary: CatholicBur Oak Secondary School
Secondary: PublicPierre Elliott Trudeau High School
Secondary: Public

